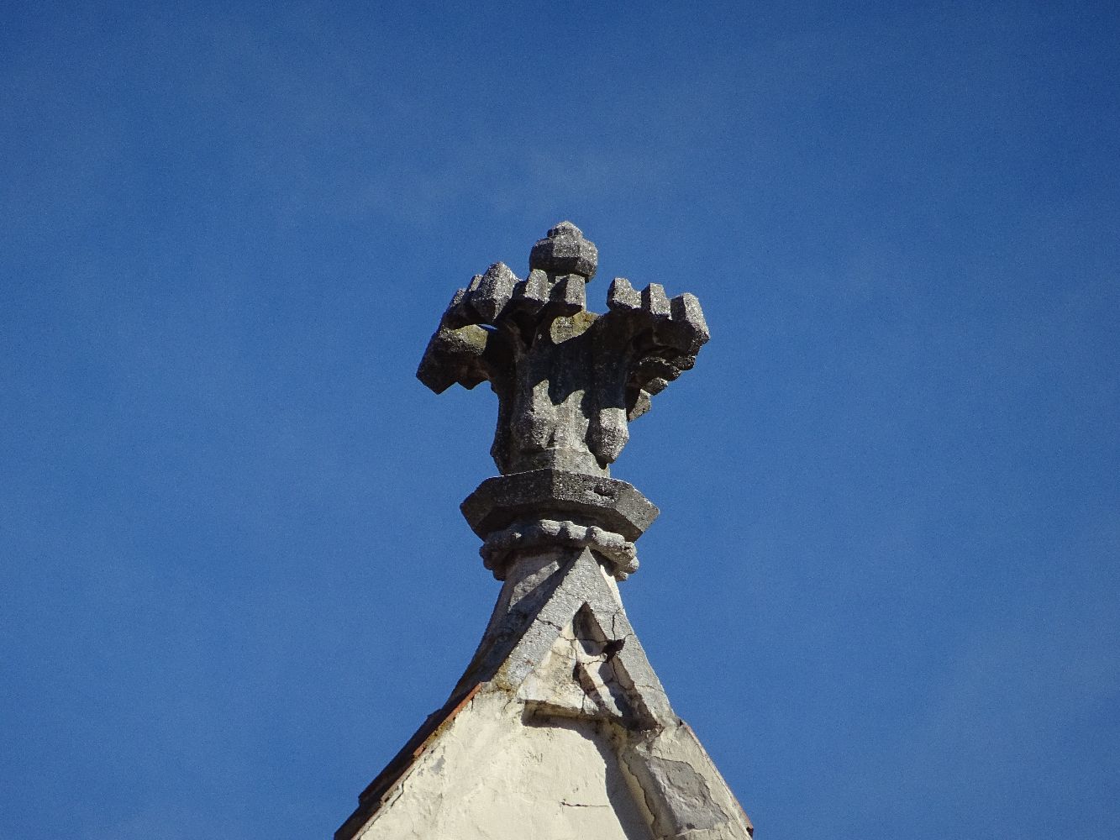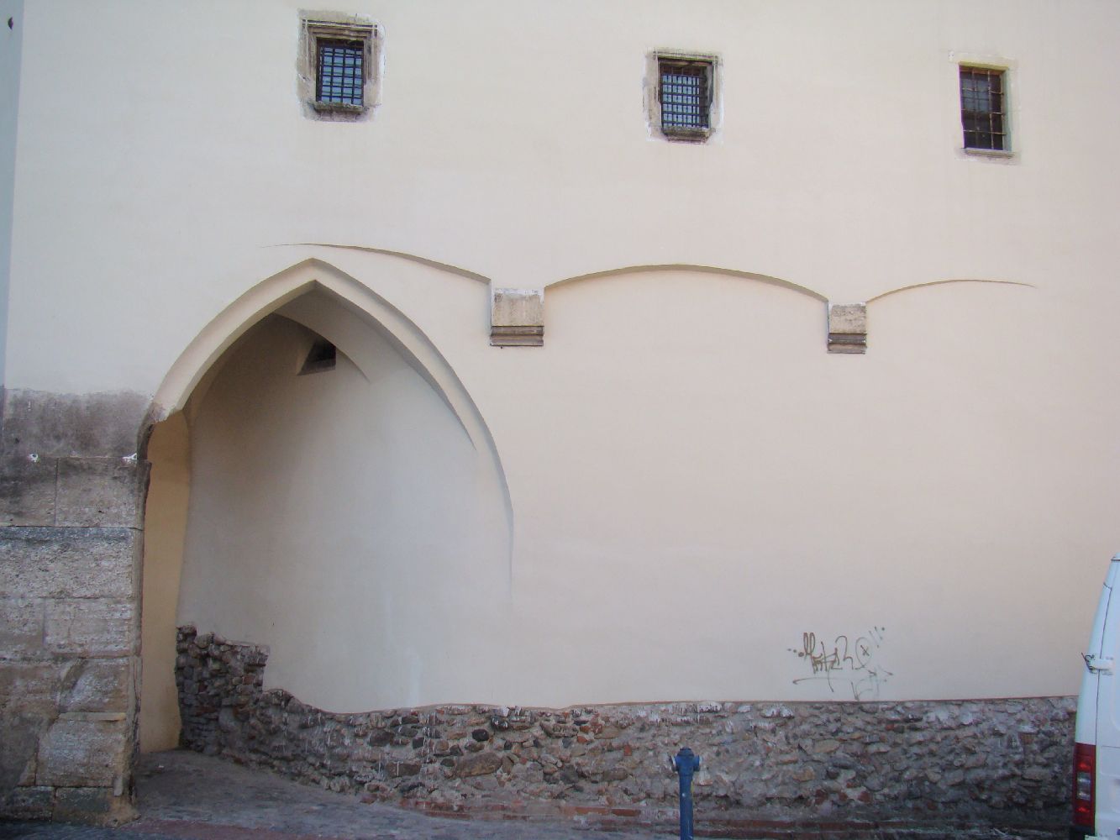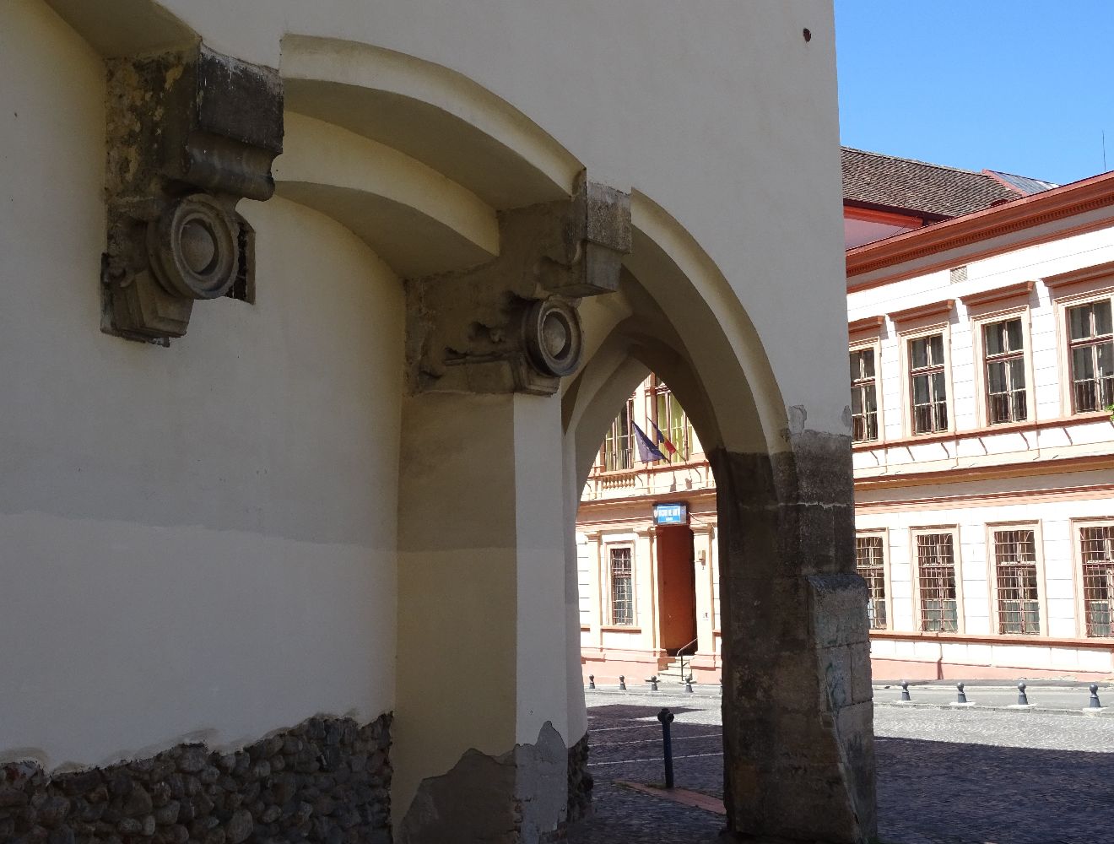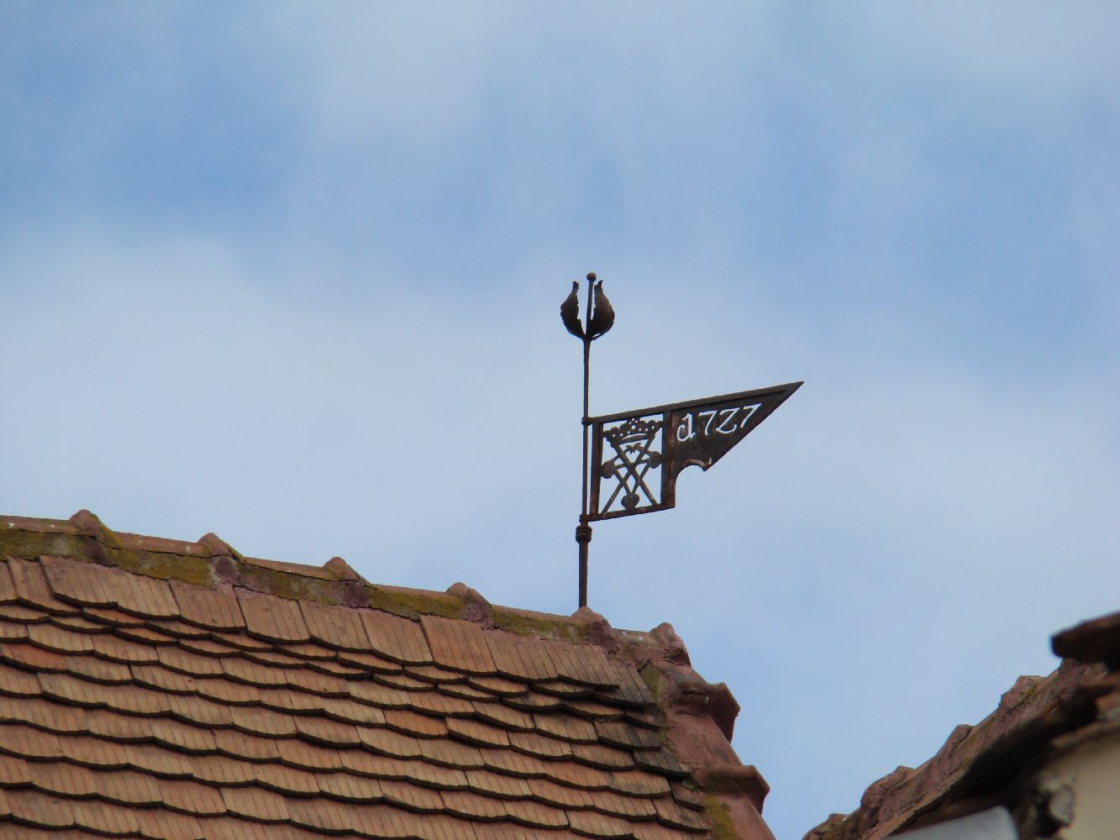No. 2, Mitropoliei Street
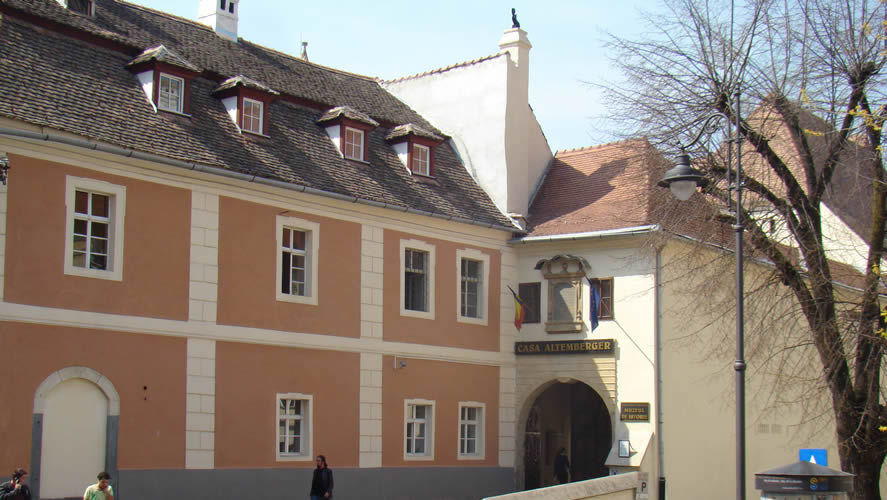

Altemberger-Pempflinger House
Construction: 15th to 18th c.;
Description:
The building was erected between 1470 and 1490 and is the most important monument of the Gothic architecture in the city of Sibiu. The initial structure has been preserved almost in its entirety, the Renaissance style transformations being mostly in regards to the decorative elements. The plan of the building observes a trapezoidal outline that includes an inner courtyard; the shape of the building is the result of several stages of construction
The entrance to the courtyard is made by a vaulted passage on whose southern facade has been preserved a homage plate in honor of Joseph II, dated in 1773. The Court was originally paved with rolling stone replaced during the restoration process with concrete paving slabs mixed with cemented rolling stone slabs.
The entire ensemble was constructed in successive stages. The building to the street dates from the 18th century while the western wing dates as early as 1500. The oldest part of the complex is the dwelling tower, dating from 1470. The highest level of the tower and the roof are of recent construction.
On the northern side of the Court, a building part presenting a small sized balcony joins the tower with an older part of the building of an L letter shape. There is also a stone portal through which the access to a second courtyard where, in the old days, some torture sentences were carried on fact that determined its name: Martyrs’ Garden.
The north-west side preserves the Gothic vaults and the original Gothic framework of the windows as well as the Renaissance framework of some windows and doors.
The south-east wing presents many recent additions, its façade to the court being simple with a balcony stretching on the entire length of the wing, supported by wooden poles.
The ground floor interior consists of a vast space subdivided into four spans with cross vaults supported by an octagonal central pillar, the architectonic elements being repeated at the first floor. On the central pillar at the first floor there are painted HV and HF monograms dated 1615 and 1616 respectively along with the year 1570.
Special architectural elements:
- The homage plate dedicated to Emperor Joseph II placed above the access passage is made of stone and presents a rectangular shape with arched upper part. The framework in stone its base and cornice are shaped in the form of epitaph. The inscription in Latin: D.O.M. PRO.SALVTE.ET.AD VENTV.IN.DACIAM. IMP.CAES.IOSEPHI.II. PII.FEL.AVGVSTI. OPTIMI.PRINCIPIS. IO.GAVDE.CIBI NIVM.GERMANO RVM.METROP.GAVDE. DACIA.FELIX.VESTRA. FORTVNA.FIRMATA. EST. Sub placă: EXEGIT…DACIA.LVSTRVM. (1773)
- The door framework in stone, of a Gothic style, through which the access to the first floor of the tower is made presents the coat of arms of Thomas Altemberger and is the work of master Lapicida.
- The opened loggia (unique in Transylvania) in the second courtyard is supported on lancet gates in star system, presenting the coats of arms of the initially owners and is dated before 1491. At the base of the vaults there are four human figures carved in stone. One of these is a stonemason represented by a hammer and the other is a carpenter with a hack hammer attribute. A third figure has the St. Andrew cross attribute and might be a representation of Andreas Lapicida. The last figure, of a character in the patrician suit, could be a representation of the owner.
- Gothic Door from the main entrance that leads into the body of the building in the shape of L letter, raised by Johannes Lulay in the early 16th century.
-Door on the first floor, presenting cross baguettes frame. Above the door there is painted the inscription: TABVLARIVM Nationis Saxonica ac Civitatis Sedes que… indicating the entry in the archive of the Saxon University.
-Door on the 1st floor, with the upper part of the frame in brace arch has two coats of arms belonging to Thomas Altemeberger Judge-royal and to his wife Affra from Ocna Sibiului.
- The facade to the Al. Odobescu Street presents Gothic framework in stone for the windows of the upper floor and a bow window with profiled consoles
- A wind flag presenting the year 1727.
History:
The House was built by Thomas Altemberger on the place of an older building. By 1494, in this house was received and treated King Vladislav II Jagiello of Poland. In 1501, the house came into the possession of Johann Lulay through his marriage to the widow of the former Mayor. The next owner was Markus Pempflinger.
Gustav Seivert writes in Siebenbürgischer Volks-Kalender für das Jahr 1865 that due to the creditors the house was put up for auction but it was so expensive that even G. Martinezz, Bishop of Oradea and Treasurer of Transylvania, hasn’t got enough money to buy it, in order to used it as a royal mint.
Magistrate of the city bought the house in 1545 and the building became the Town Hall, function that has been kept until 1947. The tower has hosted the City Archive and the Archive of Saxon University from 1546 until 1923 when it moved to the new building on the Archives Street. Some sources indicate that on February 24, 1579, the Town Hall would have been the host of the first theatre performance in Sibiu;
In 1770 the stone staircase to the first floor on the right side of the building was constructed;
In 1817 the tower burned down and was rebuilt in 1973 when it received its current appearance; In 1840 was arranged pay office for taxes;
In 1852 the west wing is transformed into the warehouse of the firefighter;
In 1871 begun the arrangements for the Armory Hall that completed in 1872 by the care of Carl Platz and opened on the second floor of the dwelling tower in 1878 (after Emil Sigerus) (20 May 1880 after PM Besliu)
1888 is completed the gangway that runs to Armory Hall, allowing direct access from the courtyard. The old gangway was demolished in 1817, following the fire.
In addition to the headquarters of the Magistrate and Town Hall, the building has hosted other public institutions such as the city prison (until 1747 when moved on Turnului Street), forest range (late 19th century), City Court of Law (until 1901 when it move on Mitropoliei Street No 8), City Police (up to the First World War), etc.
In the period 1948-1967 the areas inside the building become apartments, offices and garages for Brukenthal Museum. The floor was occupied by the No. 2 Building Enterprise Sibiu until 1963 and then became storage space of the Brukenthal Museum.
In 1988, after 20 years of restoration site, the Old Town Hall building become the host of the History Department inside the National Museum Complex Sibiu with an exhibition meant to illustrate, after a pattern template, 'the evolution of human society from ancient times until today. In 1990, the Museum of History has been inaugurated.
MAP:
ALBUM
- Str. Mitropoliei
- No. 1, Mitropoliei Street
- No. 2, Mitropoliei Street
- No. 2A, Mitropoliei Street
- No. 4, Mitropoliei Street
- No. 6, Mitropoliei Street
- No. 7, Mitropoliei Street
- No. 8, Mitropoliei Street
- No. 11, Mitropoliei Street
- No. 12, Mitropoliei Street
- No. 13, Mitropoliei Street
- No. 14, Mitropoliei Street
- No. 15, Mitropoliei Street
- No. 16, Mitropoliei Street
- No. 17, Mitropoliei Street
- No. 18, Mitropoliei Street
- No. 19, Mitropoliei Street
- No. 20, Mitropoliei Street
- No. 21, Mitropoliei Street
- No. 22, Mitropoliei Street
- No. 24, Mitropoliei Street
- No. 25, Mitropoliei Street
- No. 26, Mitropoliei Street
- No. 27, Mitropoliei Street
- No. 28, Mitropoliei Street
- No. 29, Mitropoliei Street
- No. 30, Mitropoliei Street
- No. 35, Mitropoliei Street
- No. 37, Mitropoliei Street

