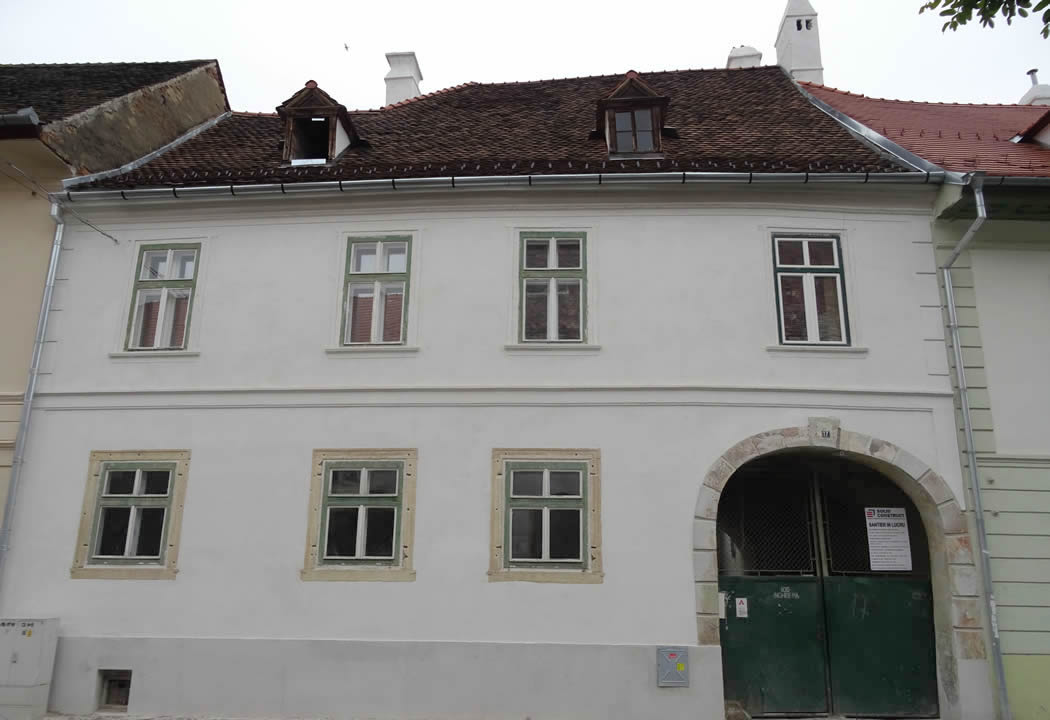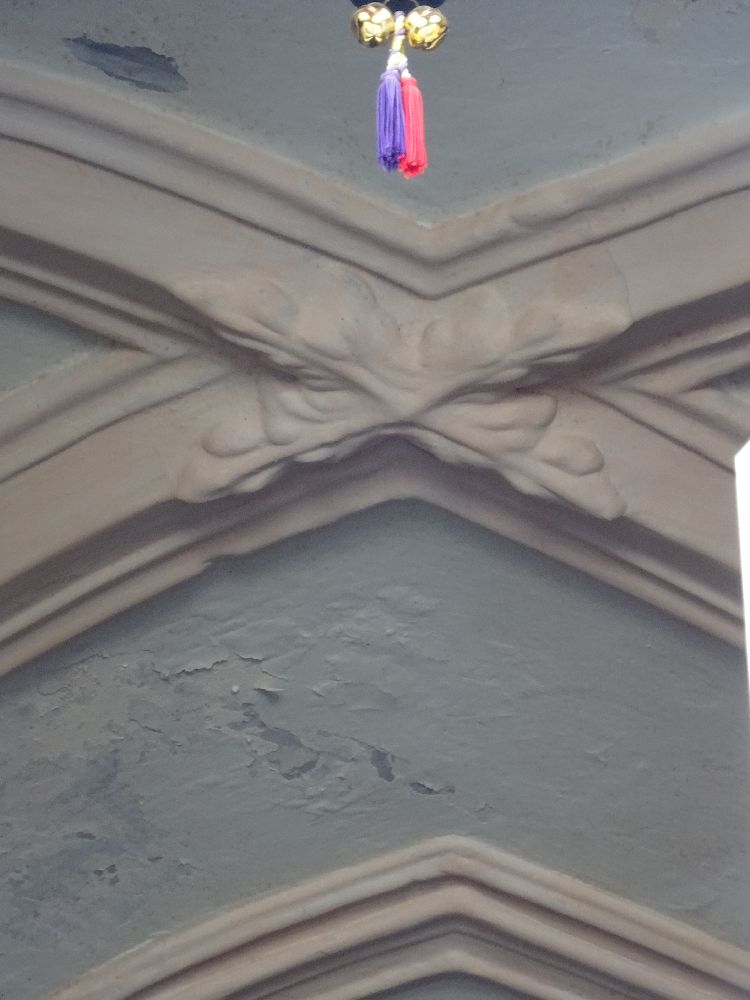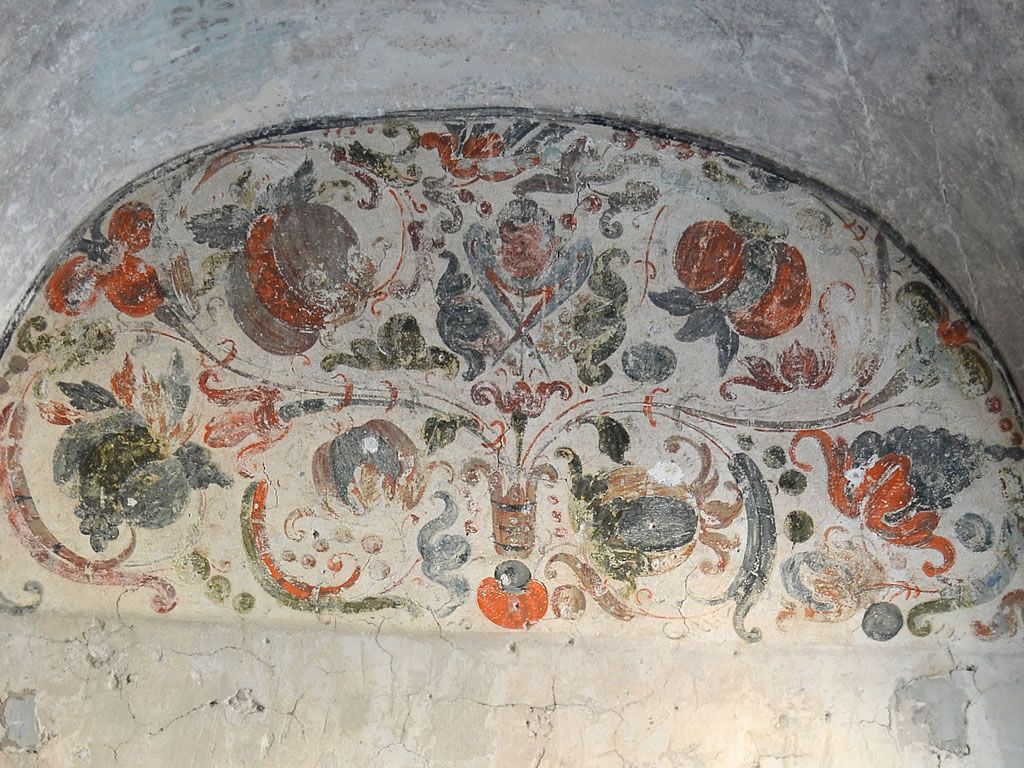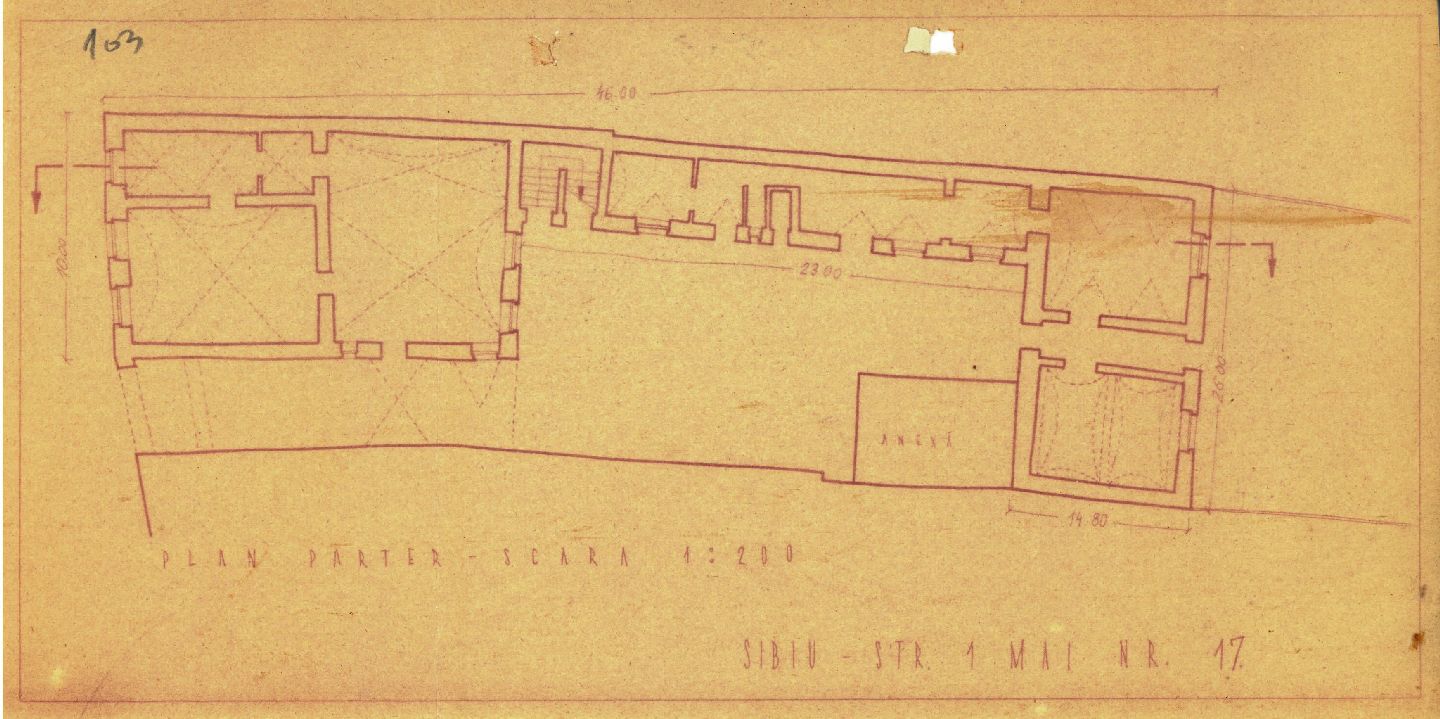No. 17, Mitropoliei Street


SB-II-m-A-12142
16th-18th century
Description:
Basement, ground floor and upper floor building. The entrance to the building is made through a a passage placed on one side with cylindrical vault with penetrations. The ridged roof, with the ridge parallel to the facade has two ridged, high skylights and two baroque chimneys. Both the basement and the ground floor are cross-vaulted, semicircular and a vella.
Special elements:
- Baroque chimneys
- Mural painting (1628)
- Renaissance stone framing on the groundfloor;
- The only semicircle window framing kept from Sibiu, faces the courtyard and is decorated with rosettes;
MAP:
ALBUM
- Str. Mitropoliei
- No. 1, Mitropoliei Street
- No. 2, Mitropoliei Street
- No. 2A, Mitropoliei Street
- No. 4, Mitropoliei Street
- No. 6, Mitropoliei Street
- No. 7, Mitropoliei Street
- No. 8, Mitropoliei Street
- No. 11, Mitropoliei Street
- No. 12, Mitropoliei Street
- No. 13, Mitropoliei Street
- No. 14, Mitropoliei Street
- No. 15, Mitropoliei Street
- No. 16, Mitropoliei Street
- No. 17, Mitropoliei Street
- No. 18, Mitropoliei Street
- No. 19, Mitropoliei Street
- No. 20, Mitropoliei Street
- No. 21, Mitropoliei Street
- No. 22, Mitropoliei Street
- No. 24, Mitropoliei Street
- No. 25, Mitropoliei Street
- No. 26, Mitropoliei Street
- No. 27, Mitropoliei Street
- No. 28, Mitropoliei Street
- No. 29, Mitropoliei Street
- No. 30, Mitropoliei Street
- No. 35, Mitropoliei Street
- No. 37, Mitropoliei Street





