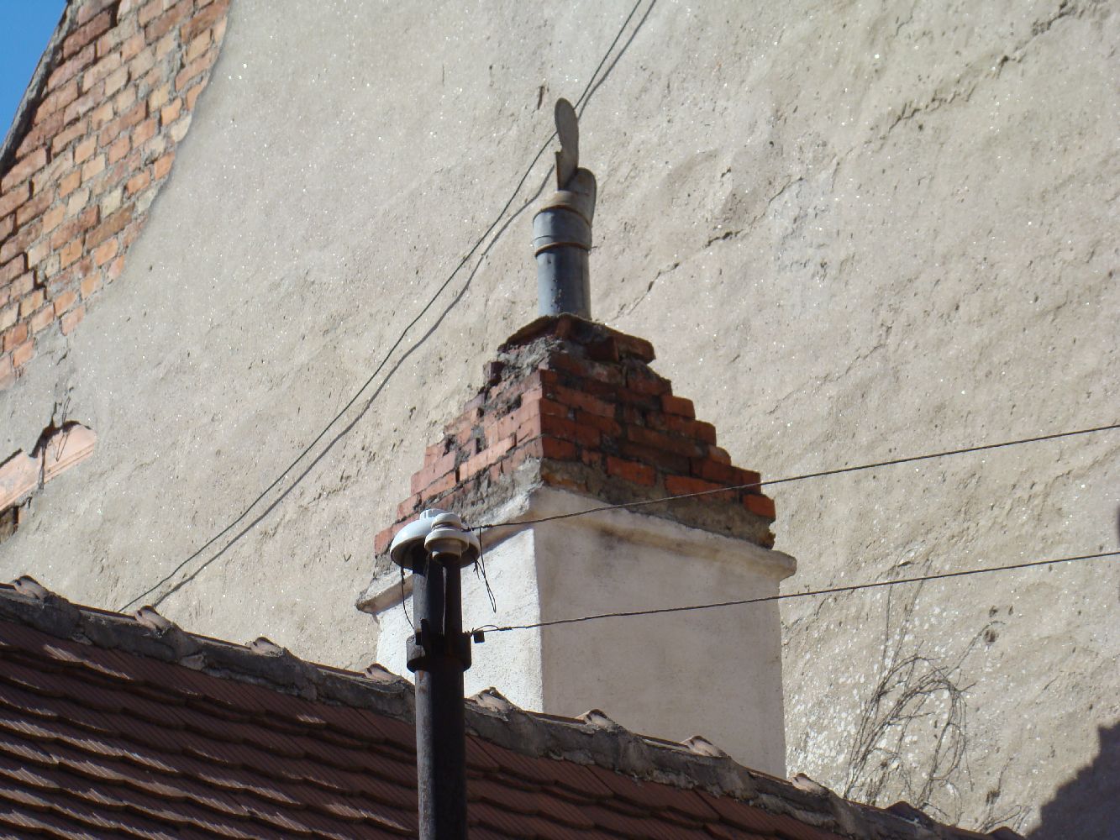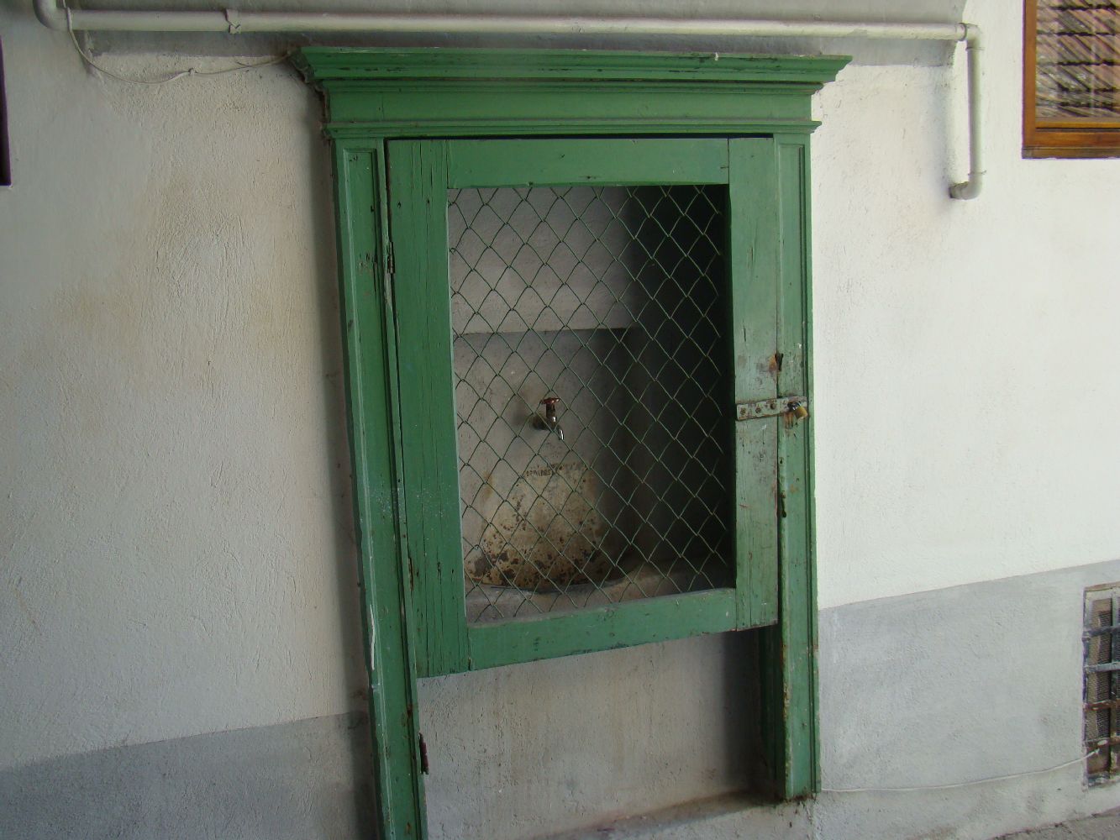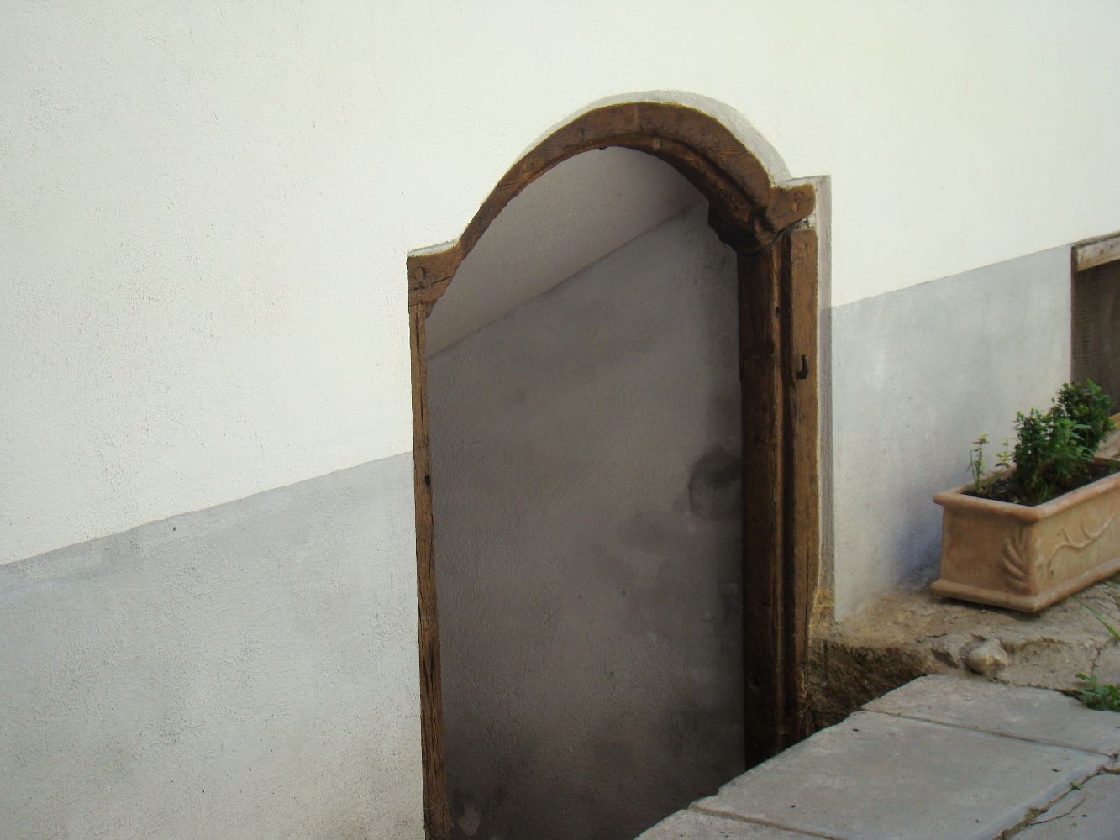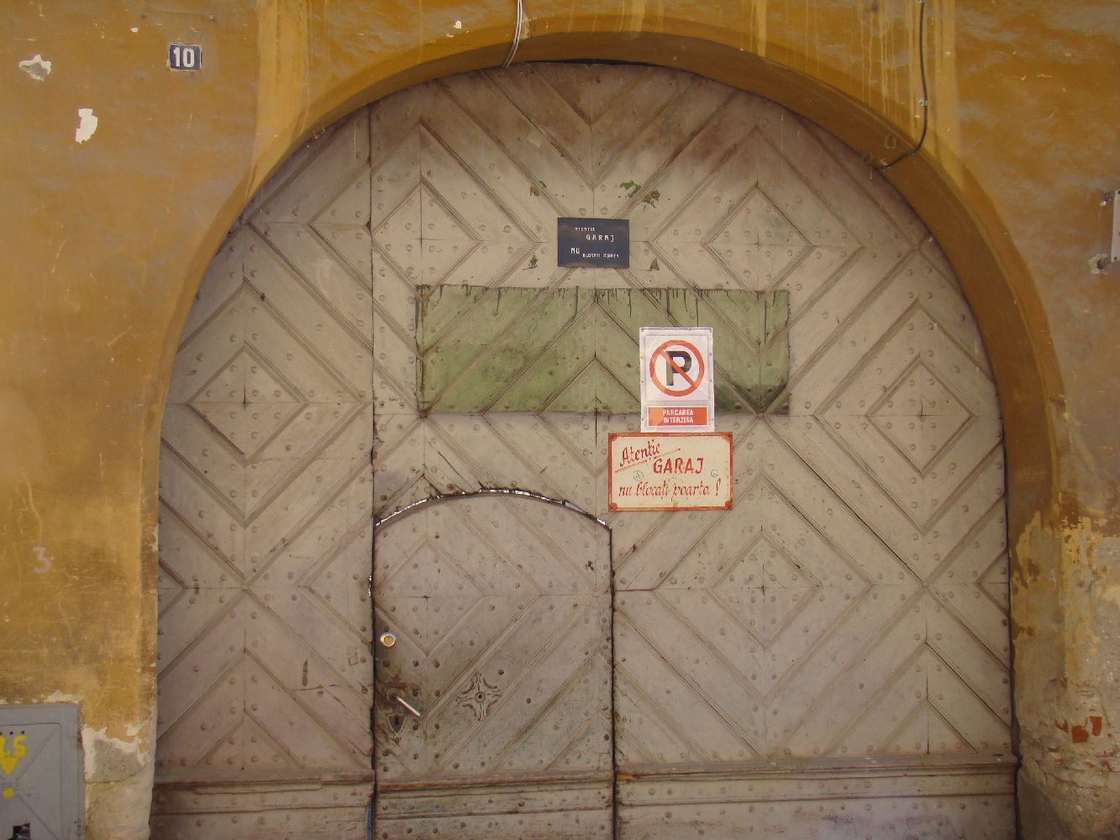No. 10, Al. Papiu Ilarian Street
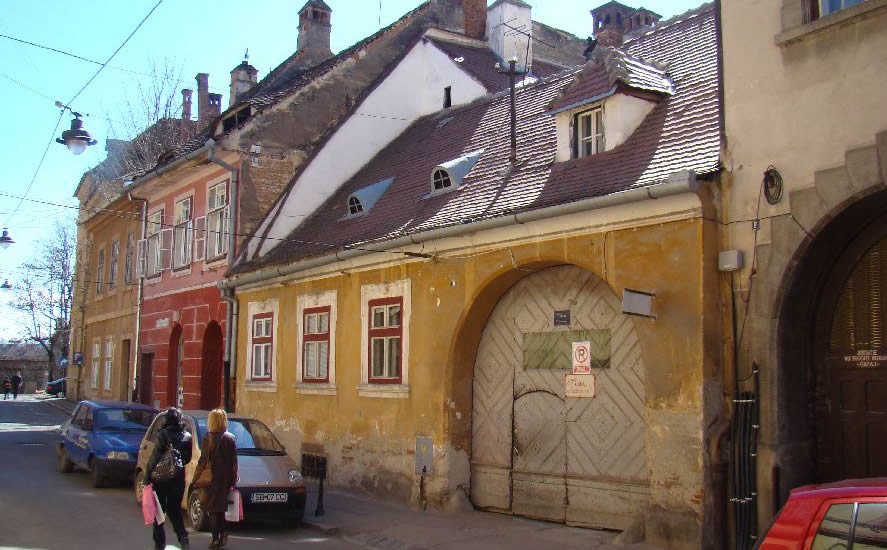
1475, 1669
Description:
The house is formed of a main body which is parallel to the street (basement + ground floor + attic) and two lateral bodies. The façade received its Baroque aspect probably during the rehabilitation works carried out in the 18th century. The roof of the main body has two ridges, its crest parallel to the street.
Special elements:
- Two chimneys dated 1576 and 1696
- The trace of the old Gothic pinion on the dead wall of the house at no. 12 (the 15th century)
- The frameworks of the windows at the ground floor present Baroque element moldings
- Beamed ceiling in body C (1701)
- A Baroque style access gate (18th century)
- Wooden Renaissance style framework at the entrance in the cellar


