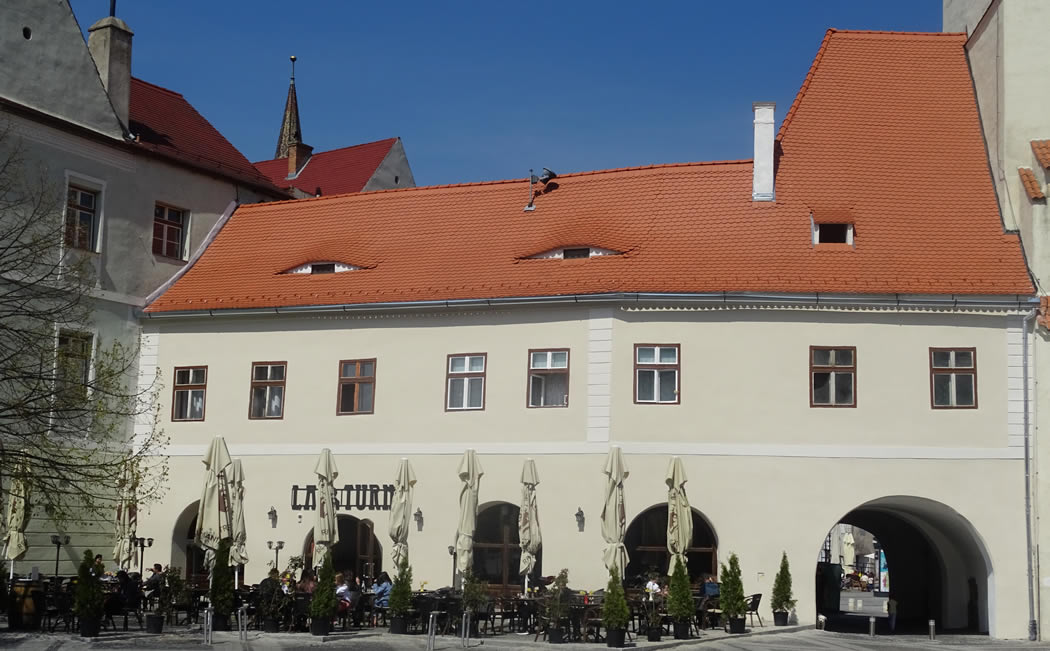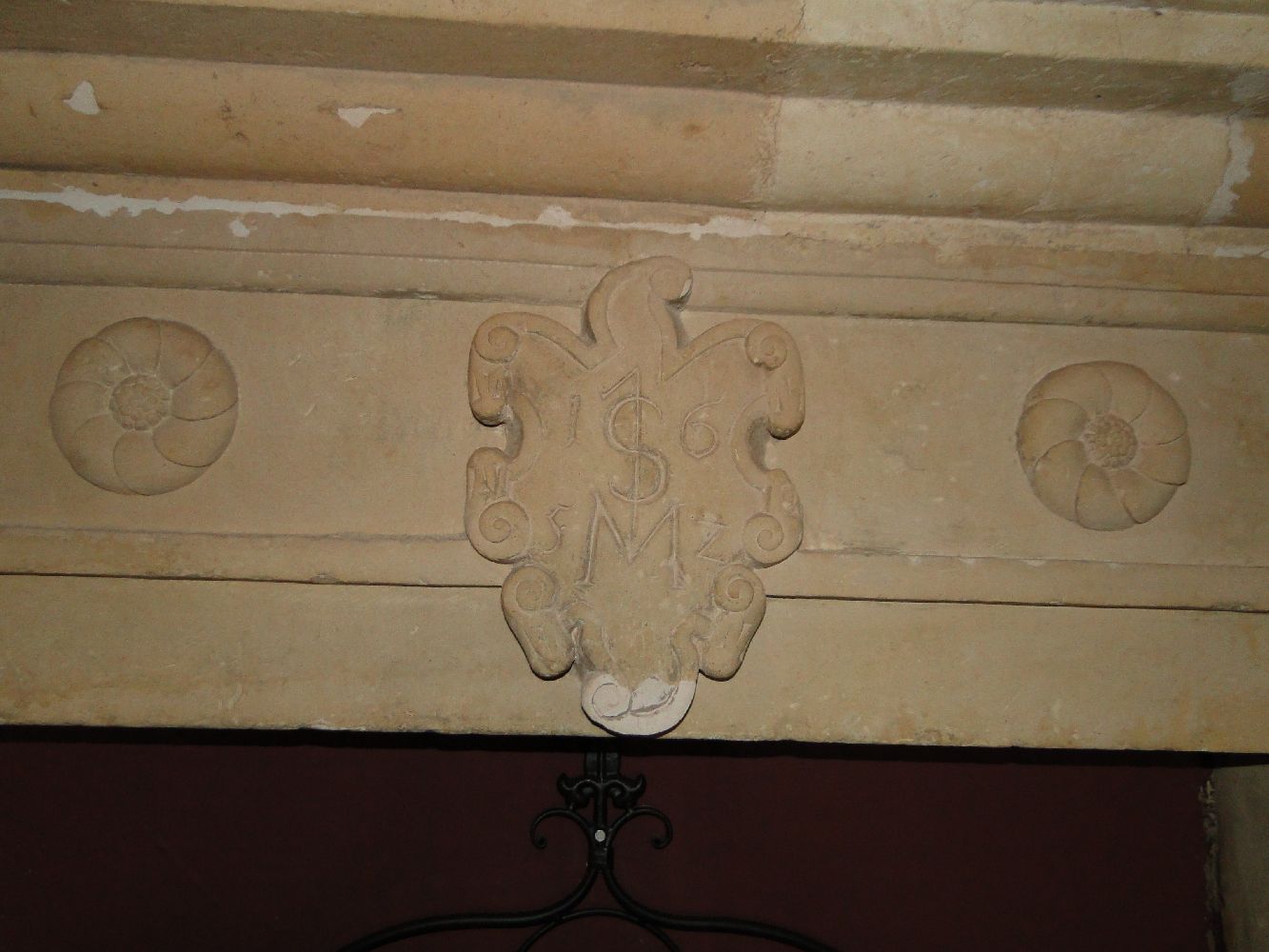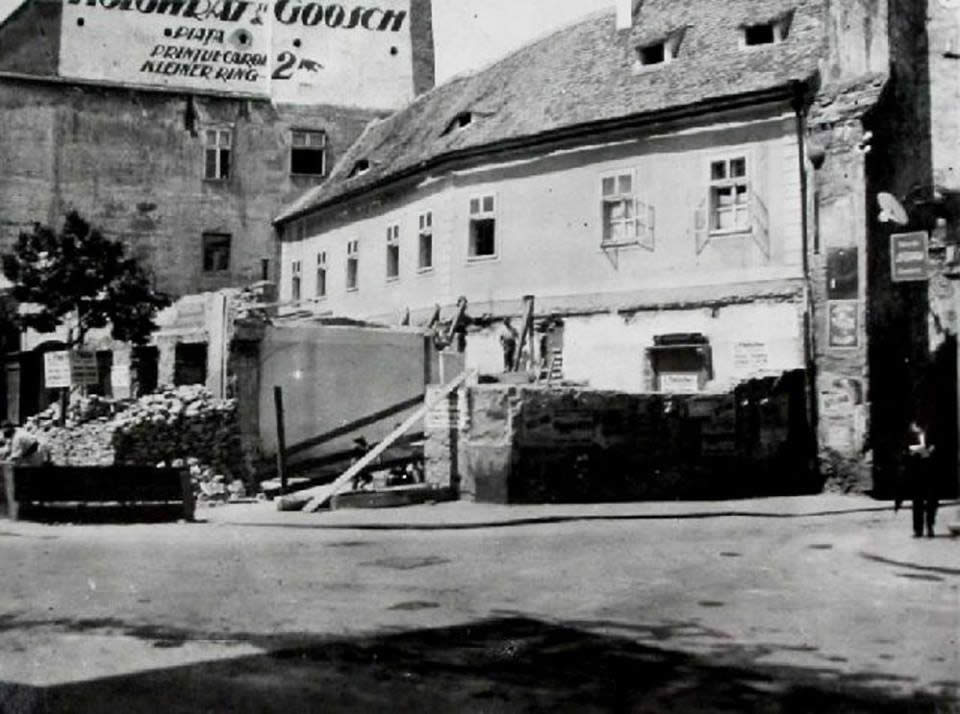No. 1, Large Square


the 15th – 19th century
Description
This building makes a common body with the house at no. 2 in the Small Square and it has an underground level, the ground level and one storey. The body on the left has five lines at the first floor and the body on the right presents a façade with three lines at the first floor and two lines at the ground floor, looking onto both squares; at the ground floor the building has a passageway nearby the Council Tower.
The façade looking onto the Small Square has six lines. At the first floor it displays traditional windows and at the ground floor it presents semi-circular embrasures. The building has a three-ridged roof, its crest parallel with the square and displays two eye-shaped skylights.
The interior space is fragmented in cross-arched rooms and ceilings with wooden beams.
Special architectural elements:
- Renaissance style door frame with fluted jambs, a framework with a central name plate dated 1652 and monogrammed MS which is placed in the large hall.
History:
The Catholic Elementary School functioned here between 1862 and 1900.
The building was owned by the Reissenfels, a patriciate family, its last descendent, Georg Andreas von Reissenfels, having donated his entire legacy to the city in 1818 and founded several philanthropic associations. One of these associations was the Reissenfels Institute, founded in 1878 and having its offices in this building.
A kinder garden was mentioned to have functioned here during the period between the two world wars.
The arched passageway under the body on the right of the building was inaugurated in 1930 for a greater fluency of traffic.
On the present day space of the restaurant’s terrace there existed commercial spaces which were demolished at the end of the ‘60s of the past century, along with the opening of the “La Turn” Restaurant.
MAP:
ALBUM
- Piaţa Mare
- No. 1, Large Square
- No. 2, Large Square
- No. 2, Samuel von Brukenthal Street
- No. 4 Large Sq., Brukenthal Palace
- No.5 Large Square, The Blue House
- No. 6 Large Square
- No. 7 Large Square
- No. 8 Large Square, Hecht House
- No. 9, Large Square
- No. 10, Large Square, Haller House
- No. 11, Large Square
- No. 12, Large Square
- No. 13, Large Square, Lutsch House
- No. 14, Large Square
- No. 15, Large Square
- No. 16, Large Square



