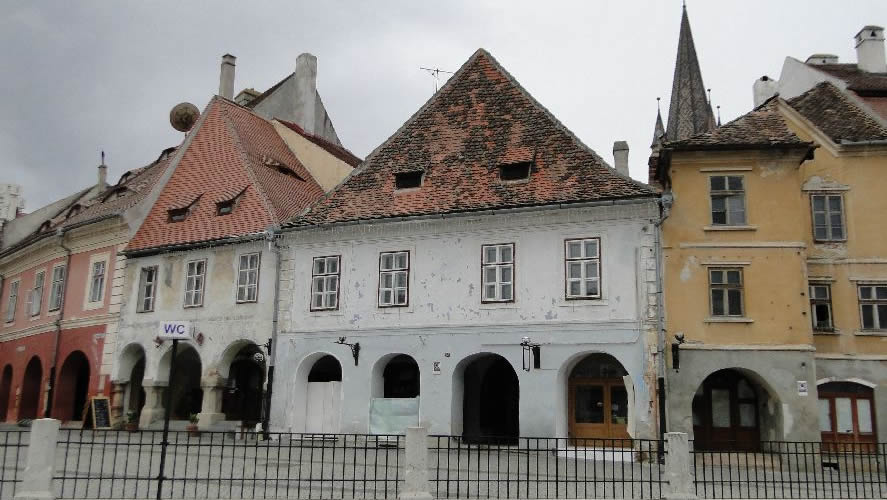No. 14, Small Square


XV-XVIth century, the end of the XVIII century
Description:
The trapezoidal building with basement, ground level and floor, and a small yard towards the Huet Square has the main frontage towards the Small Square on 4 axis with semicircular archways. On the floor the traditional windows are enframed with simple cornices. The access in the basement is made from a loggia through a wooden door .
The high roof is four sided with the ridge perpendicular on the two frontages and it has a complex geometry. Towards the Small Square it presents two dormer windows covered through slope breaking. More traditional chimneys are preserved, one of them, with a round section being of Gothic facture. The vaulted basement preserves a Gothic ancadrament with flattened edges.
Special architectural elements:
- The room towards the Grivitei square , a former laundry, has mural paintings covered with paint
- There is an opened loggia formed of 3 vaulted bays towards the Small Square
History:
The loggia in the basement had been closed from the end of the XIXth century to 1962 when the square loggias were restaurated
MAP:
- Piaţa Mică
- No. 3, Small Square
- No. 6, Small Square
- No. 7, Small Square
- No. 8, Small Square
- No. 9, Small Square
- No. 10, Small Square
- No. 11, Small Square
- No. 12, Small Square
- No. 13, Small Square
- No. 14, Small Square
- No. 15, Small Square
- No. 16, Small Square
- No. 17, Small Square
- No. 21, Small Square
- No. 22, Small Square
- No. 23, Small Square
- No. 24, Small Square
- No. 25, Small Square
- No. 26, Small Square
- No. 27, Small Square
- No. 28, Small Square
- No. 29, Small Square
- No. 30, Small Square
- No. 31, Small Square
- The Liar’s Bridge
