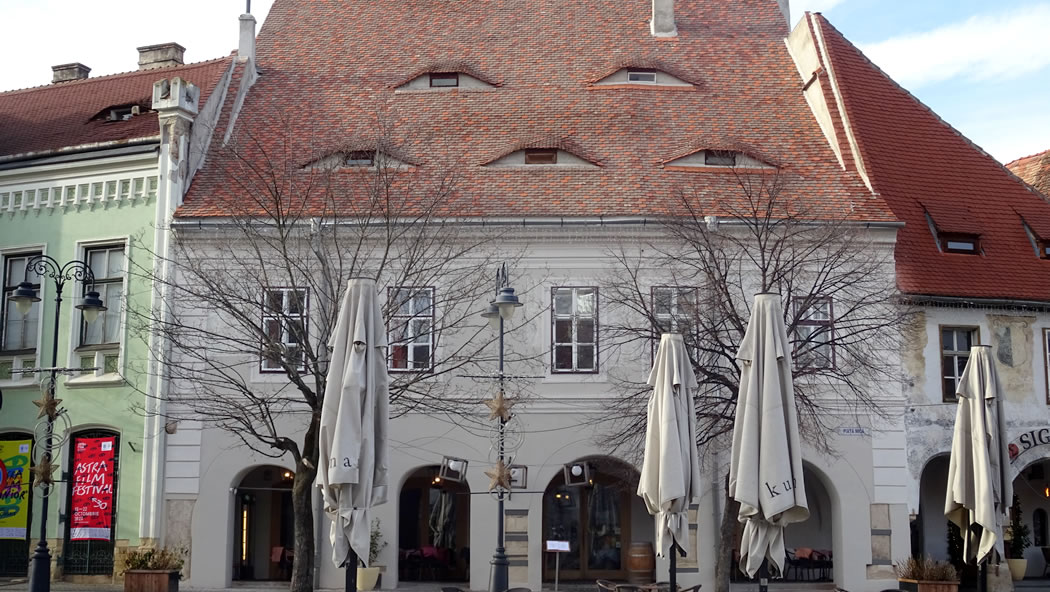No. 12, Small Square


the XV-XVIth centuries
Description:
The present building date back in the XVIth century being one of the first houses built on the traces of the first fortification wall of the old town. The house is made up of basement, ground level and first level. The basement is covered with cylindrical vaults having gaps in the arch. The gothic ground level is entirely covered with vaults with penetrations in cross shape and cylindrical vaults. The high roof is in two sides with the ridge parallel with the frontages and has dormer windows on two registers. The windows on the floor have traditional carpentry and liniar ancadraments.
Special architectural elements:
-The loggia is vaulted in the shape of a cross, the four semicircular archways towards the Small Square supported on pillows incorporating the original stone pillows.
- The building cornice is classical with Gothic and Renaissance elements
History:
The floor room towards the Huet Square has an arched vaulted niche apparently being the place of a statue, the room initially being a chapel.
The ground shops were run by Elias Eduard in the beginning of the XXth century. In april 1938 Frits Muller’s shop of cloths and carpets is opened. On the right side Reinerth Samuel’s leather shop functioned until 1912 and it was continued by Hans Kerls ‘ manufacture shop and I. Sandru in the interwar period. During the Second World War Ernst Klein’s tobacco shop appeared.
Today it is the office of the “ Cornel Irimie” Centre of Information and Documentation, The Astra Film Studio, a part of the laboratories belonging to CNM Astra and in the basement it shelters the Exhibition of the “ Emil Sigerius” Museum of Saxon Etnography – “ Cahle Transilvanene” XV-XIX centuries.
MAP:
- Piaţa Mică
- No. 3, Small Square
- No. 6, Small Square
- No. 7, Small Square
- No. 8, Small Square
- No. 9, Small Square
- No. 10, Small Square
- No. 11, Small Square
- No. 12, Small Square
- No. 13, Small Square
- No. 14, Small Square
- No. 15, Small Square
- No. 16, Small Square
- No. 17, Small Square
- No. 21, Small Square
- No. 22, Small Square
- No. 23, Small Square
- No. 24, Small Square
- No. 25, Small Square
- No. 26, Small Square
- No. 27, Small Square
- No. 28, Small Square
- No. 29, Small Square
- No. 30, Small Square
- No. 31, Small Square
- The Liar’s Bridge
