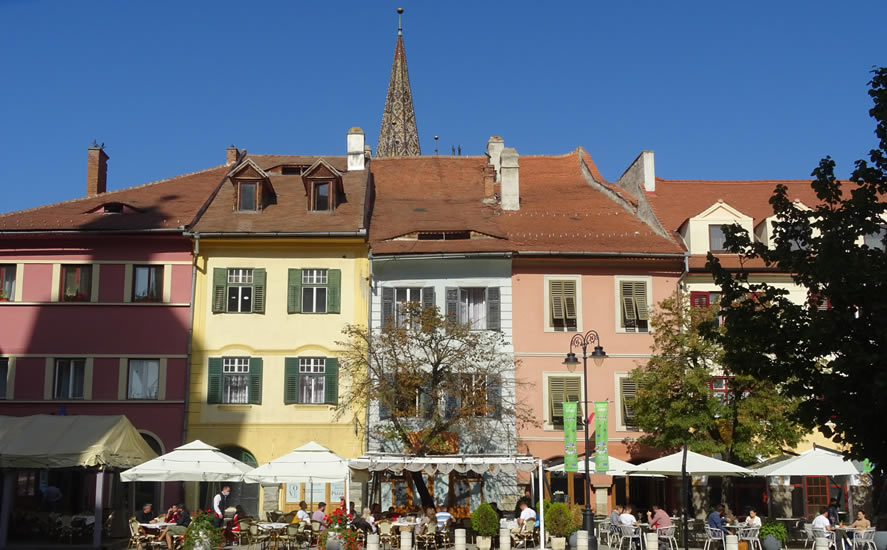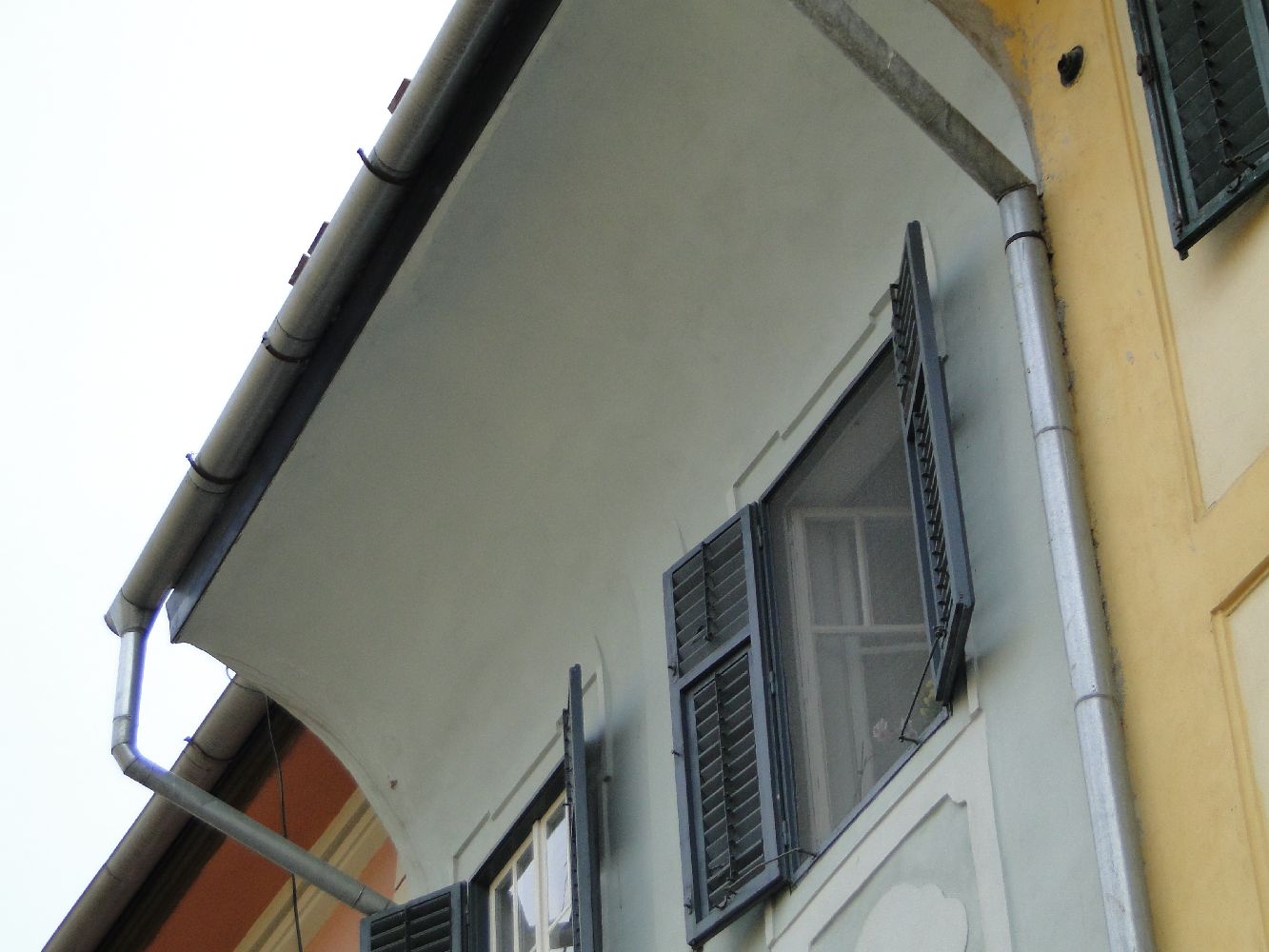No. 8, Small Square


the XVIth end of the XVIIth century ( the floor)
Description:
The house is made up of basement, ground level and two levels, in a rectangular shape with the short sides towards the two squares. The street frontage measures only 5.50-5.80m. The semicylindric vaulted basement incorporates fragments of the first fortified building. The tenants indicate that it had been existed a second basement. The two sided roof with the ridge parallel with the frontages has a dormer window toward the two orientations.
Special architectural elements:
-The eave with curbed profile is unique in Sibiu;
-The windows with baroque ancadraments and widened corners, the parapets decorated with elements from the same period;
- The window carpentry with shutters with adjustable slaths from the interwar period.
History:
The building was built a little bit later than the other stone houses, in the beginning of the XVIth century. It initially had had two levels , the second floor being added in the XVII century. In the ground level there was a shop, the first shop opened here belonging to Georg Marko.
MAP:
ALBUM
- Piaţa Mică
- No. 3, Small Square
- No. 6, Small Square
- No. 7, Small Square
- No. 8, Small Square
- No. 9, Small Square
- No. 10, Small Square
- No. 11, Small Square
- No. 12, Small Square
- No. 13, Small Square
- No. 14, Small Square
- No. 15, Small Square
- No. 16, Small Square
- No. 17, Small Square
- No. 21, Small Square
- No. 22, Small Square
- No. 23, Small Square
- No. 24, Small Square
- No. 25, Small Square
- No. 26, Small Square
- No. 27, Small Square
- No. 28, Small Square
- No. 29, Small Square
- No. 30, Small Square
- No. 31, Small Square
- The Liar’s Bridge

