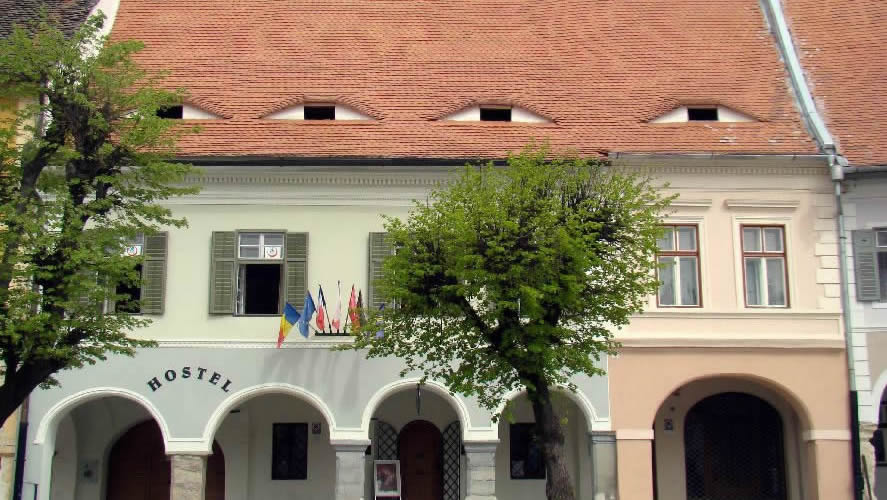No. 26, Small Square


1568; the 18th century
Description:
The building is made up of two parts. The frontage is structured on 4 axis with a vella opened and vaulted loggia. The yard access is made through a portal from the left side of the loggia. The small windows in the floor have simple liniar ancadramants. The high roof with two sides and a ridge parallel with the frontage has three eye dormer windows. The semicylindrical cellars in the back part of the house could be a trace of the second wall of the town. The gangway and a room in the ground floor are semicylindrical vaulted.
Special architectural elements:
-The frontage with the floor windows with shutters made of adjustable slats and traditional carpentry decorated with ancadraments
-opened loggia in the ground level with four archways supported on stone pillows having inscribed the year 1568
History:
This is were George Baritiu lived since his coming in Sibiu in 1877 to 1883.
"La Ursul Negru" pharmacy worked here. Between 1875-1878 Karl Henrich is the pharmacist and in 1878, after Kayser’s death he buys the chemist’s thus becoming the owner until 1898when he dies. Karl Henrich was the chief of the natural history office.
In 1898 the chemist’s was bought by Gottlieg Henrich from Medias who died in 1903 because of alcohol problems.
From 1903 it was taken over by Guido Fabritius and it was run by him until his death in 1949 when it was nationalized. After the Fist World War Fabritius bought the house . During the nationalization years it continued to be a chemist’s shop until the end of the 60s.
From 1972 it became the first Museum of Chemist’s History in Romania.
MAP:
ALBUM
- Piaţa Mică
- No. 3, Small Square
- No. 6, Small Square
- No. 7, Small Square
- No. 8, Small Square
- No. 9, Small Square
- No. 10, Small Square
- No. 11, Small Square
- No. 12, Small Square
- No. 13, Small Square
- No. 14, Small Square
- No. 15, Small Square
- No. 16, Small Square
- No. 17, Small Square
- No. 21, Small Square
- No. 22, Small Square
- No. 23, Small Square
- No. 24, Small Square
- No. 25, Small Square
- No. 26, Small Square
- No. 27, Small Square
- No. 28, Small Square
- No. 29, Small Square
- No. 30, Small Square
- No. 31, Small Square
- The Liar’s Bridge

