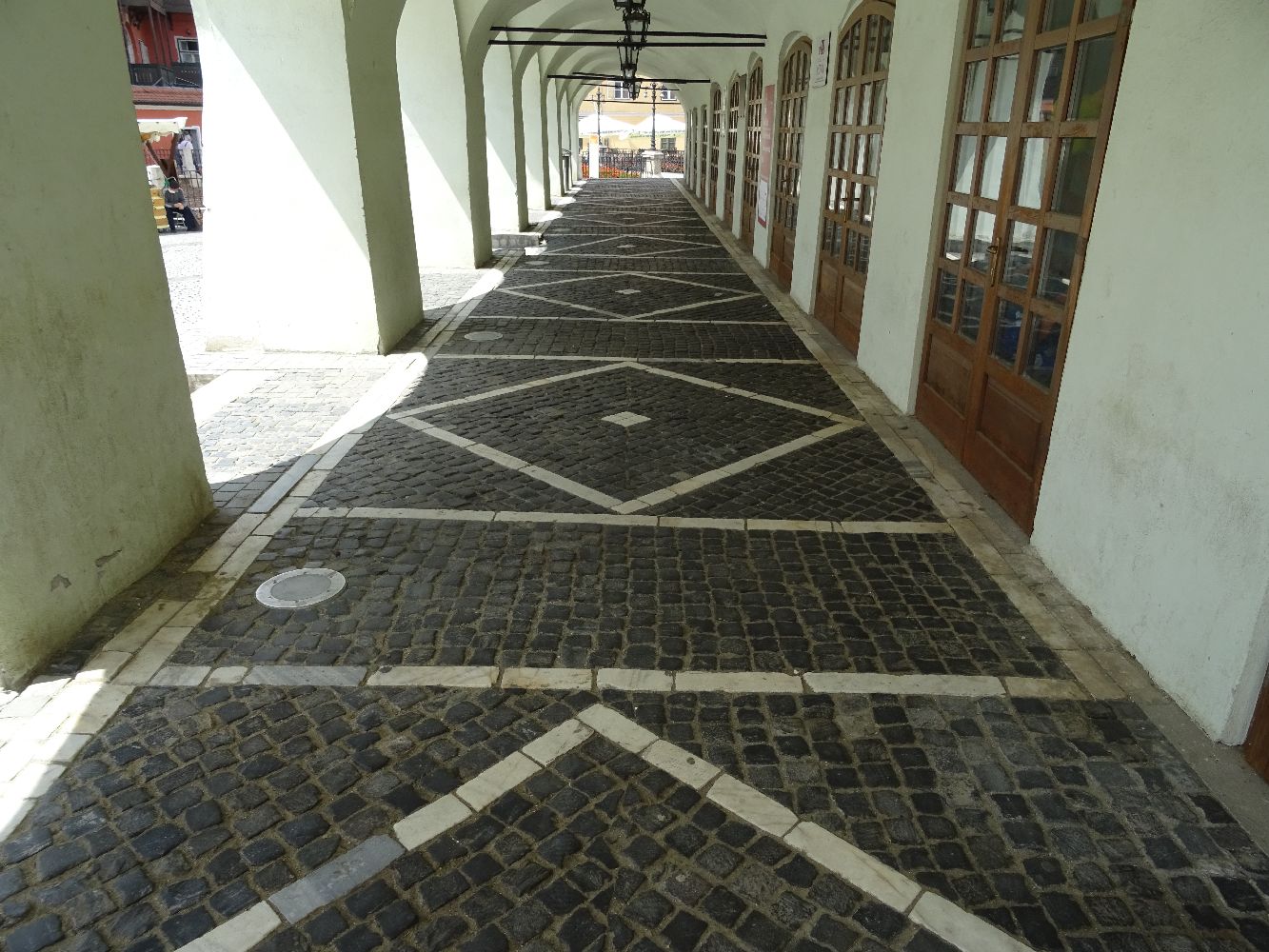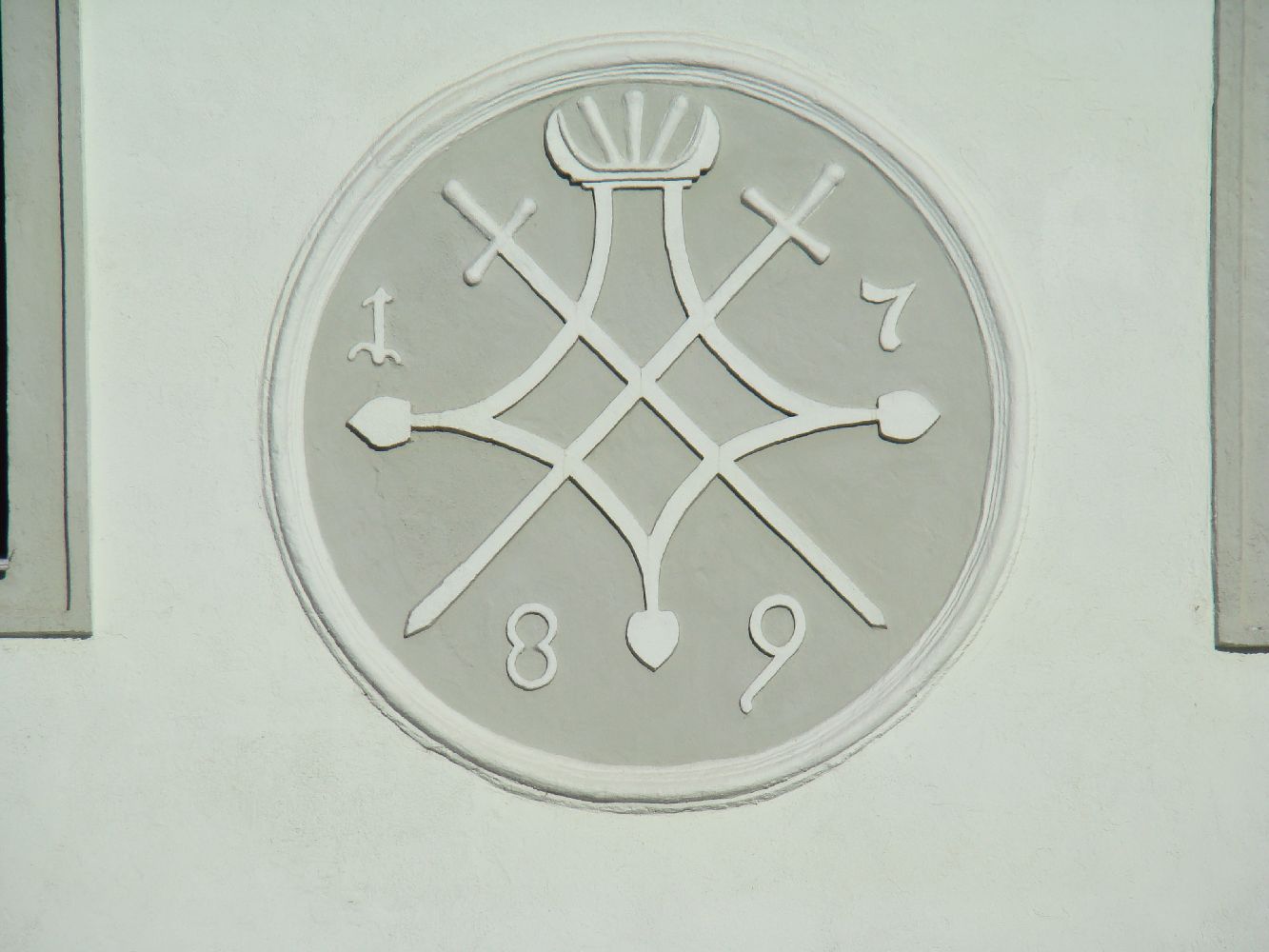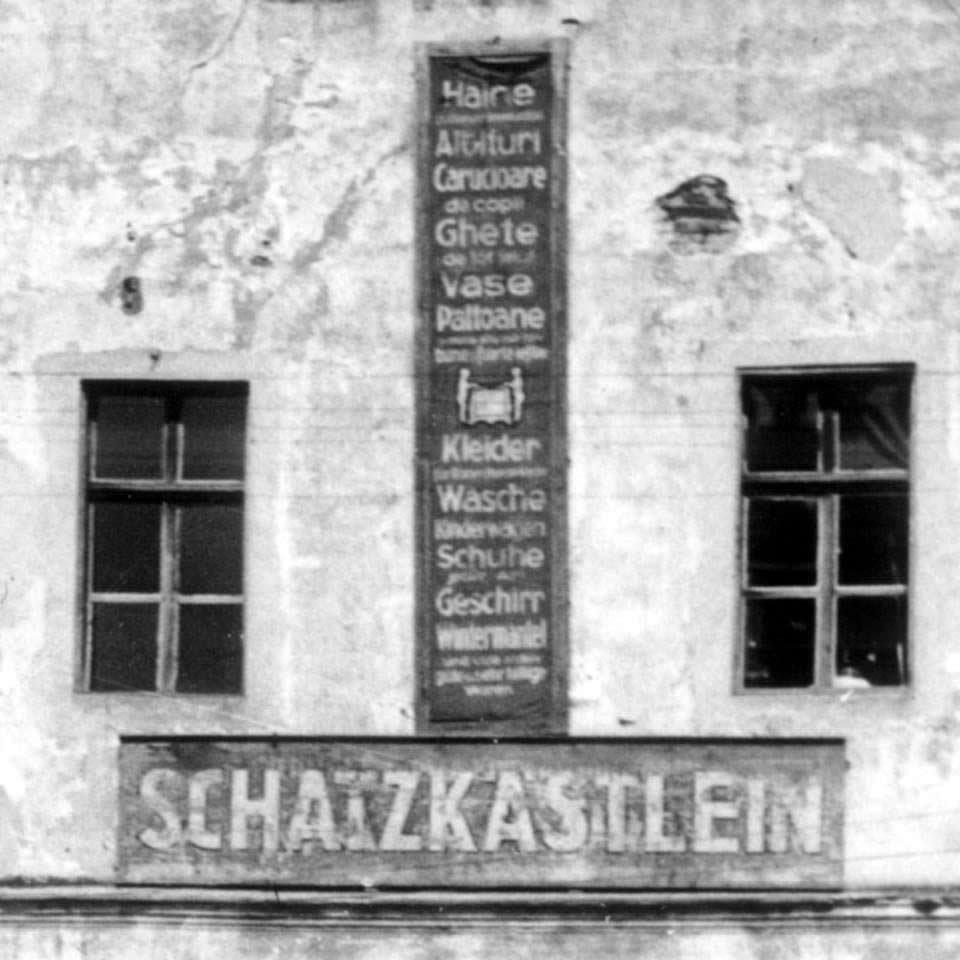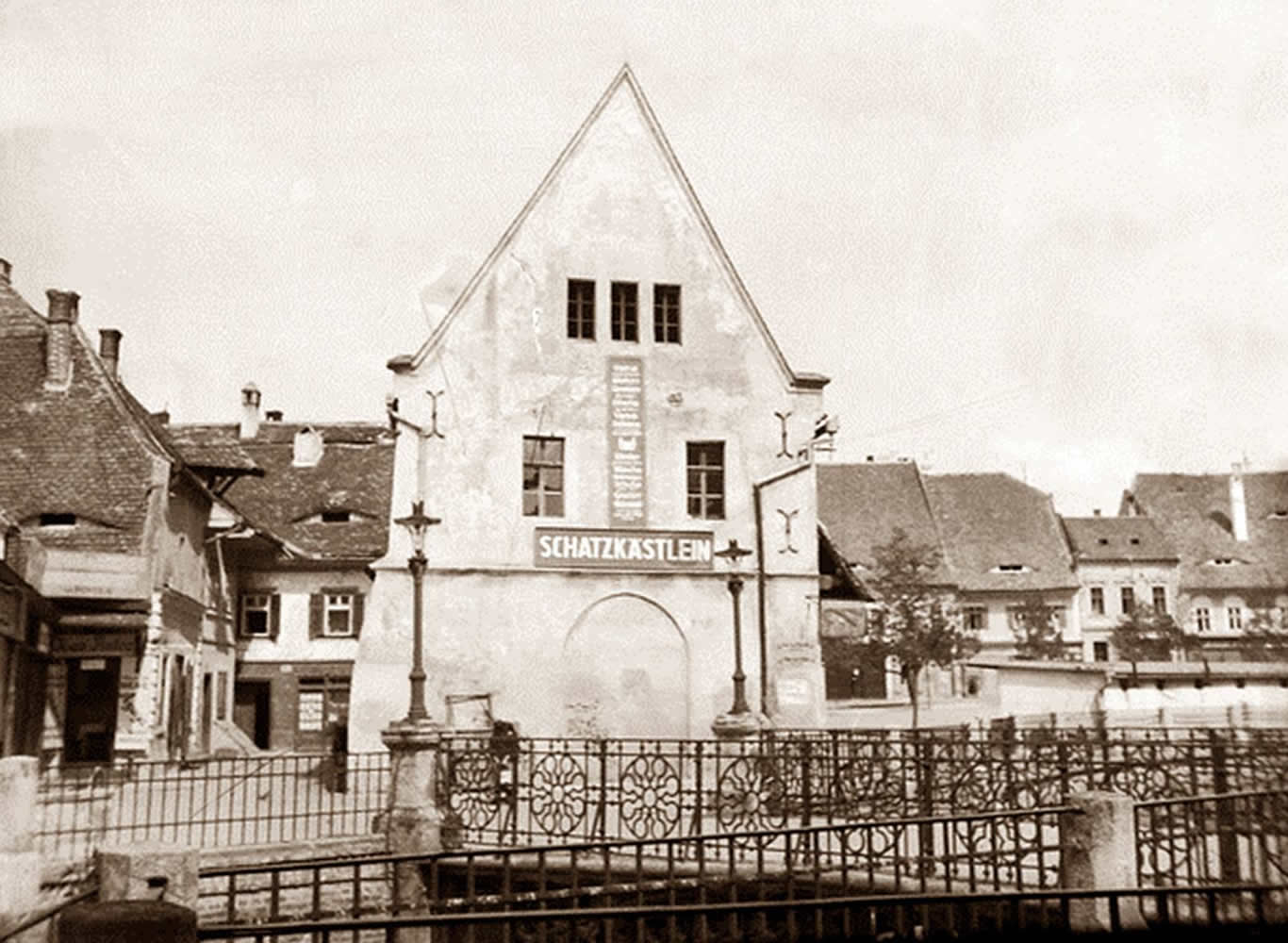No. 21, Small Square
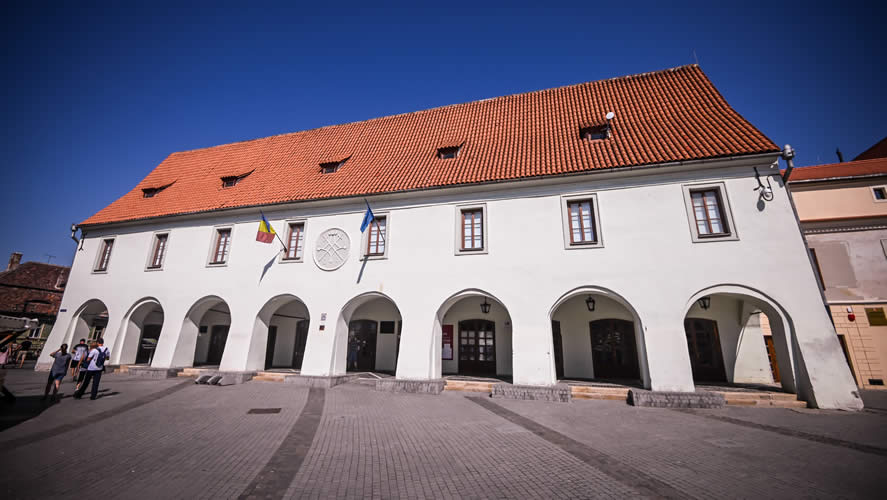

XIVth century; 1789
Description:
It is a rectangular building made up of basement, ground floor and first floor. The main frontage is characterized through the equal rhythm of the 8 semicyrcular archways in the ground floor on massive brick piles widened towards the basis having 8 correspondent widows at the floor. The town coat of arms is thrown into relief and it dated back in 1789, the year of one restauration.
The high two sided roof with a gutter tile cover remade during the last restoration and dormer windows with slope breaking has a slope breaking to the basis. In the ground level there are 11 small vaulted rooms initially used for trade activities and which are accessible from the loggia. At the floor there is only one large room and the windows are oriented towards all the four frontages.
Special architectural elements:
- The loggia in the basement, the most beautiful in Sibiu, semicylindrical vaulted with penetrations and 8 semicircular archways
- The town coat of arms in a circular medallion, the liniar ancadraments of the windows and the profiled cornice.
History:
Initially being the butcher’s market place, documented in 1370, later on it belonged to the cloth tradesmen and in the XVIII century it was used as a cereal warehouse. In 1765, for a short time it was used as a threatre hall. For a short time was used as a threatre hall when the Duwald company performed Shakespeare, Goethe, Lessing, Voltaire or Beaomarchais plays. Starting with the XIXth century it became the town office of the butchers. On the 1st of October 1920, the Reunion for Children’s Protection ( which took care of 200 poor children) opened the Schatzkastlein shop ( the Treasure Chest of Drawers). The gallery was forbidden in the years 50 of the XIXth century and it was reopened during the initial restaurations between 1968-1972 by Otto Czekelius, the town architect. In the XXth century it was used as space for the temporary exhibitions organized by the Brukenthal Museum , that is why it was later on called the House of Arts.
The ground floor rooms presently host the Art Gallerie of the Astra Museum. On the floor there is the hall of temporary exhibitions belonging to the Museum of Saxon Etnography “ Emil Sigerius”, the warehouse for the museum collections and the conference and expositions hall.
MAP:
ALBUM
- Piaţa Mică
- No. 3, Small Square
- No. 6, Small Square
- No. 7, Small Square
- No. 8, Small Square
- No. 9, Small Square
- No. 10, Small Square
- No. 11, Small Square
- No. 12, Small Square
- No. 13, Small Square
- No. 14, Small Square
- No. 15, Small Square
- No. 16, Small Square
- No. 17, Small Square
- No. 21, Small Square
- No. 22, Small Square
- No. 23, Small Square
- No. 24, Small Square
- No. 25, Small Square
- No. 26, Small Square
- No. 27, Small Square
- No. 28, Small Square
- No. 29, Small Square
- No. 30, Small Square
- No. 31, Small Square
- The Liar’s Bridge

