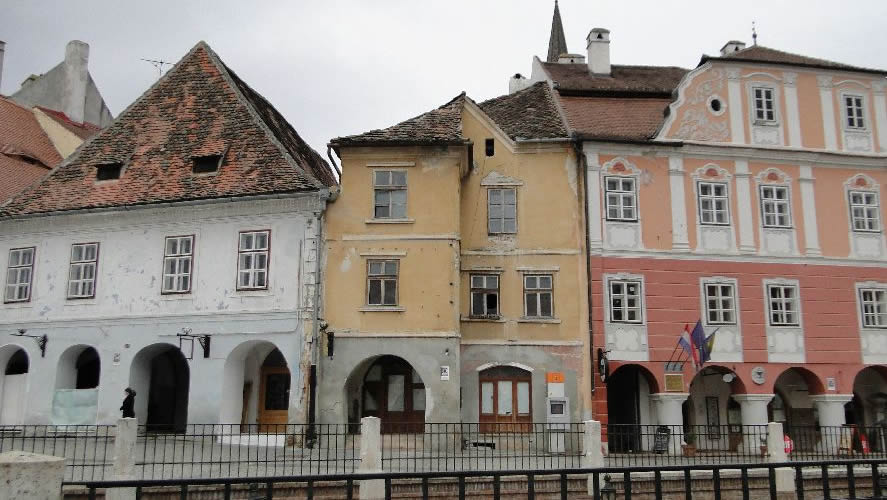No. 15, Small Square


the XV-XVI centuries; the XVIII-beginning of the XIXth century
Description:
The house is made up of basement, ground level and two floors having a trapezoidal shape . Its large basis is oriented towards the Small Square. The three sided roof – two sides are orientated towards the frontages and one towards house nr. 14. The cellars are semicilyndrical vaulted with penetrations. There is a closed interior yard with walls towards the Huet Square. The ground level is semicylindrical vaulted with penetrations and in a cross shape. In the basement there are cylindrical vaults.
Special architectural elements:
- The baroque plaster work on the ceiling of one room
- The loggia opened in a vaulted arch at the ground level
- The Gothic wooden door
History:
As mast of the buildings in the square, the basement and the ground level date back in the XVth century, the first floor being built in the XVth century and the second floor later. In the beginning the house had two entrances towards the church yard being used for the goods delivery, thus being able to be elevated directly in the attic from a vaulted room
MAP:
- Piaţa Mică
- No. 3, Small Square
- No. 6, Small Square
- No. 7, Small Square
- No. 8, Small Square
- No. 9, Small Square
- No. 10, Small Square
- No. 11, Small Square
- No. 12, Small Square
- No. 13, Small Square
- No. 14, Small Square
- No. 15, Small Square
- No. 16, Small Square
- No. 17, Small Square
- No. 21, Small Square
- No. 22, Small Square
- No. 23, Small Square
- No. 24, Small Square
- No. 25, Small Square
- No. 26, Small Square
- No. 27, Small Square
- No. 28, Small Square
- No. 29, Small Square
- No. 30, Small Square
- No. 31, Small Square
- The Liar’s Bridge
