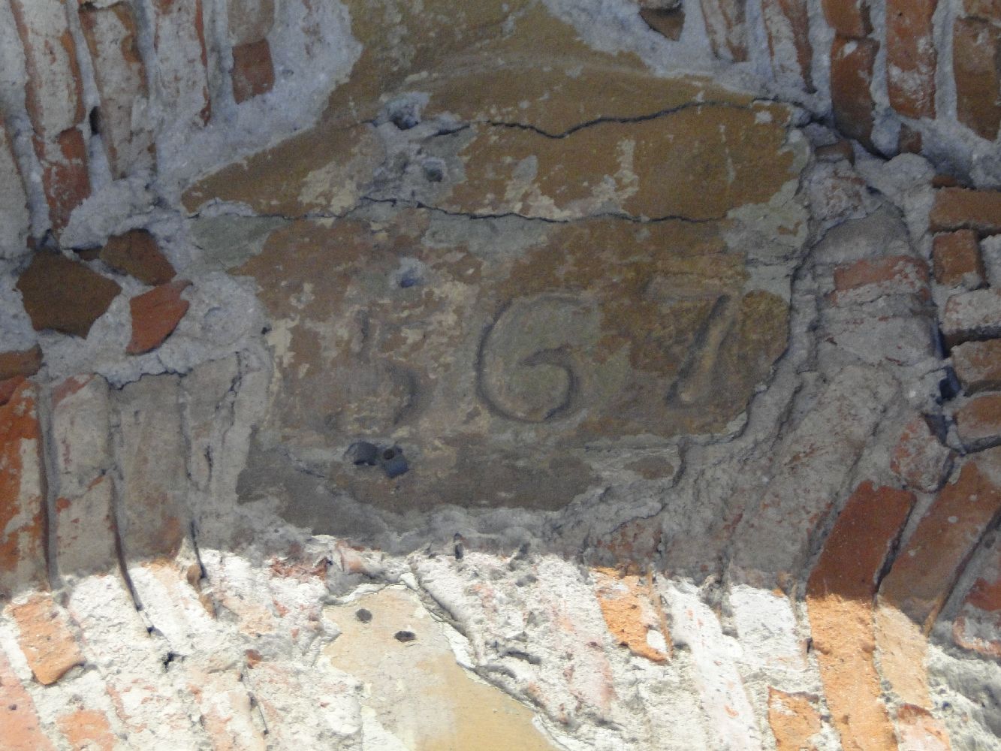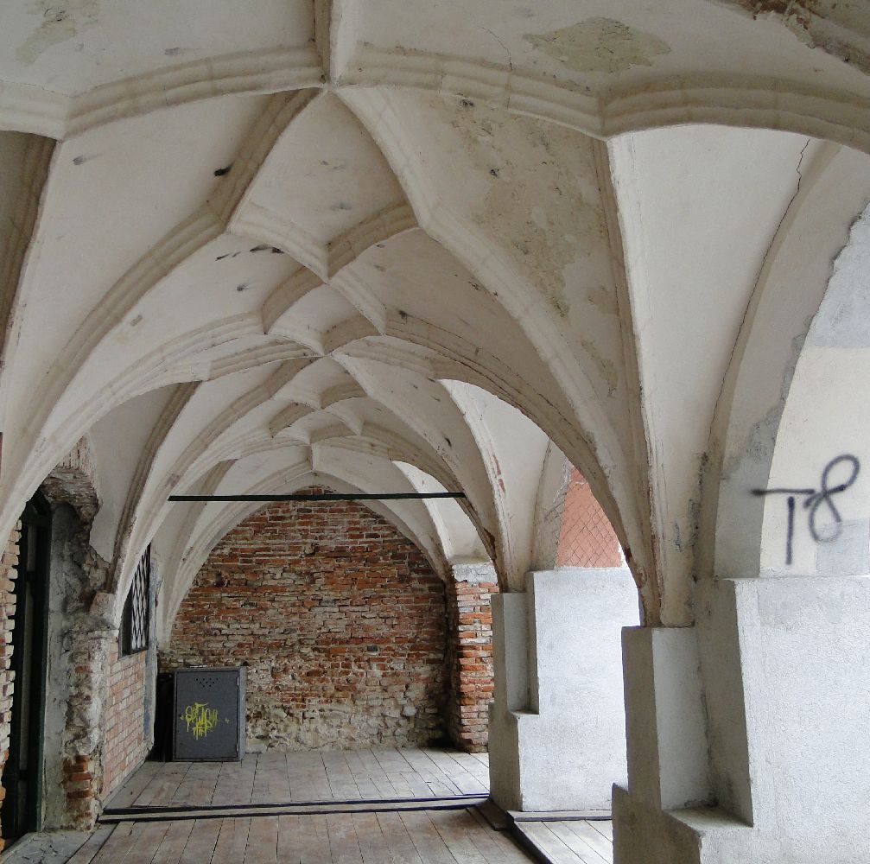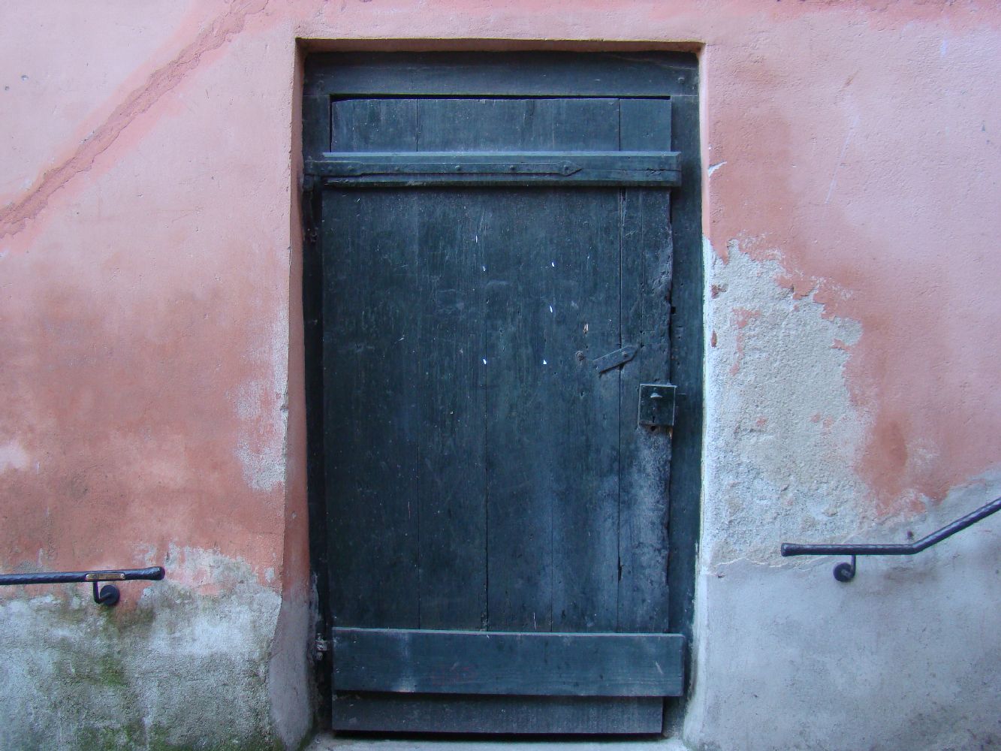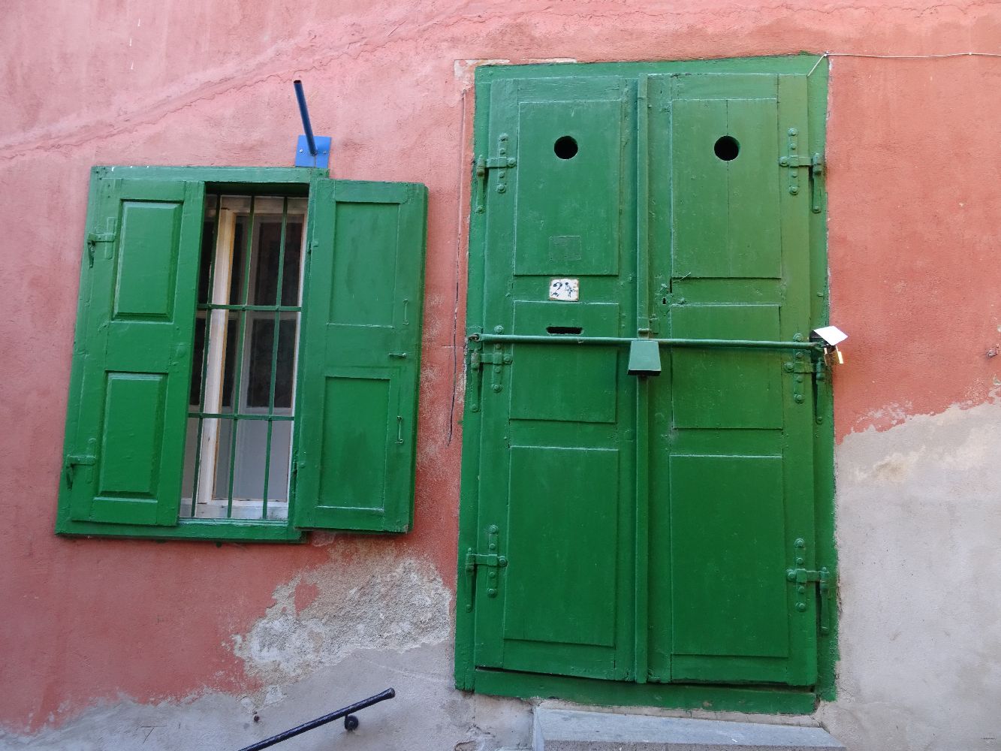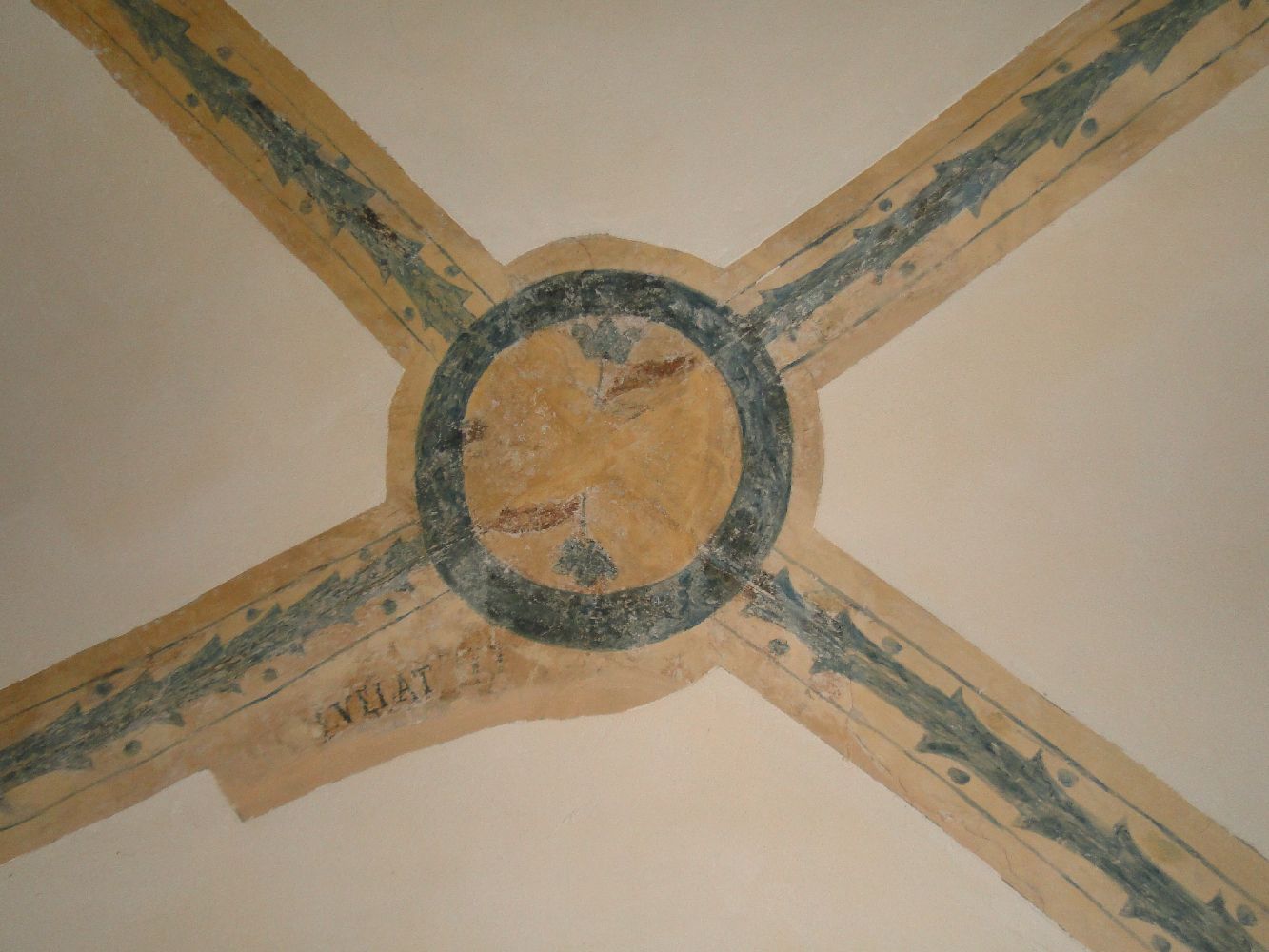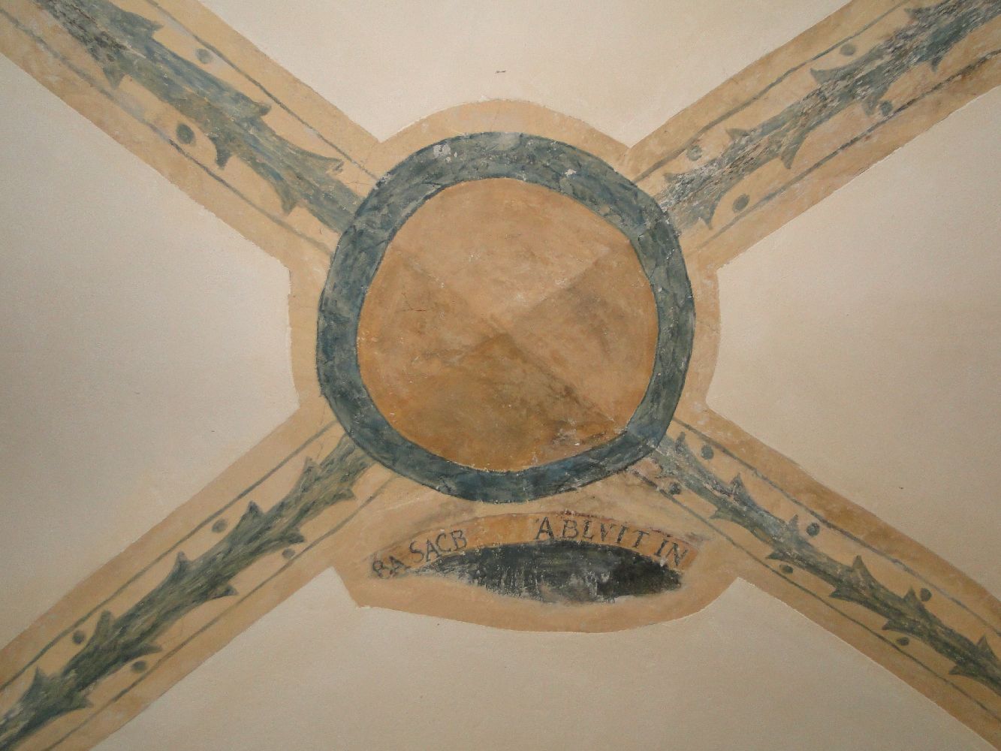No. 24, Small Square
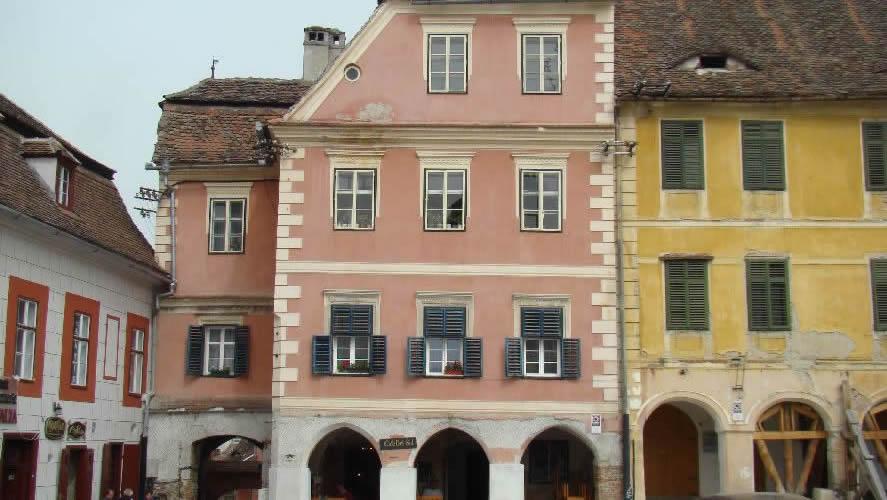

15th century, 16-17th century, 18th century, beginning of the 20th century
Description:
The building having basement, ground level two floors and a mansard is made of two house parts separated between them through an interior yard. In the 18th century and old defence tower was incorporated in the building. Being settled on a slope, the back part is one level lower. The architecture of the main frontage is structured on 3 axis and it presents Gothic characters and neo-classical elements in the window and cornice profile. On the 1st and 2nd levels there are traditional windows with stone Renaissance ancadraments and cornices sustained by a frieze. The Tower of the Goldensmiths Staircase belonging to the 2nd defense wall of the town was incorporated in the building in the XVI-XVIIth century having on each level a window with Renaissance ancadraments. The two arched passage through the tower , is vaulted in a shape of a cross. The consolidation arch was renovated in 1868. The basement is semycilindrical vaulted and the ground level has the form of a cross.
Special architectural elements:
- The loggia with three ogival archways in the ground level, star vaulted, with proeminent ribs
- The Tower of the Goldensmiths Staircase with Renaissance window ancadraments and the vaulted passage towards the Fingerling stairs
History:
Around 1870 the Gothic loggia in the ground level was closed with mortar and transformed in shops and warehouses. Following the restauration in 1961-1962 this loggia was unfolded. In the 19th century the building belonged to Anton Bechnitz who ran a clothes’ shop in the ground level. During the interwar period the building was bought by Dumitru Schiopu from Saliste who opened a chemist’s shop transformed in the 30s in restaurant and grocer’s shop. Between 1892-1895 the Society of Natural Sciences used the place as its centre.
The Goldensmith’s Gate Tower
Age: 13th-18th century
The tower is made up of ground level, two levels and a mansard. This tower has always been a tower gate for the pedestrians , the cars ascension being made on the north-western part of the town. The tower architecture was probably modified when building nr. 24 was built , thus losing its tower aspect and receiving the same aspect with the next building. The ground level is preserved from the former tower and probably the vaulted rooms on the floor. The mansarded roof and the external aspect was received from linked building probably in the 18th century. Initially the tower had a pyramidal roof on a squared plan with gutter tiles covers. On the top of the roof there is a tin flag bearing the year 1767, probably the last renovation of the building from the Small Square nr. 24. The ground level is a passage between the up town and downtown and it is covered with a vault with cross penetrations.
MAP:
ALBUM
- Piaţa Mică
- No. 3, Small Square
- No. 6, Small Square
- No. 7, Small Square
- No. 8, Small Square
- No. 9, Small Square
- No. 10, Small Square
- No. 11, Small Square
- No. 12, Small Square
- No. 13, Small Square
- No. 14, Small Square
- No. 15, Small Square
- No. 16, Small Square
- No. 17, Small Square
- No. 21, Small Square
- No. 22, Small Square
- No. 23, Small Square
- No. 24, Small Square
- No. 25, Small Square
- No. 26, Small Square
- No. 27, Small Square
- No. 28, Small Square
- No. 29, Small Square
- No. 30, Small Square
- No. 31, Small Square
- The Liar’s Bridge

