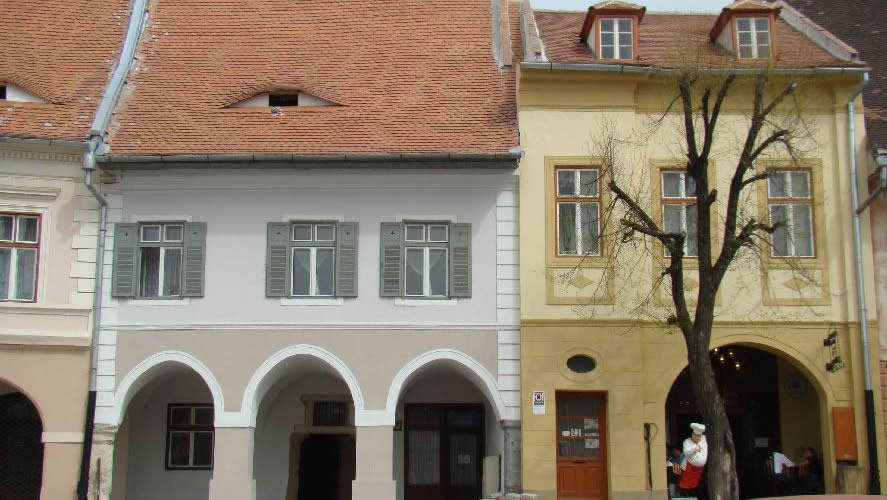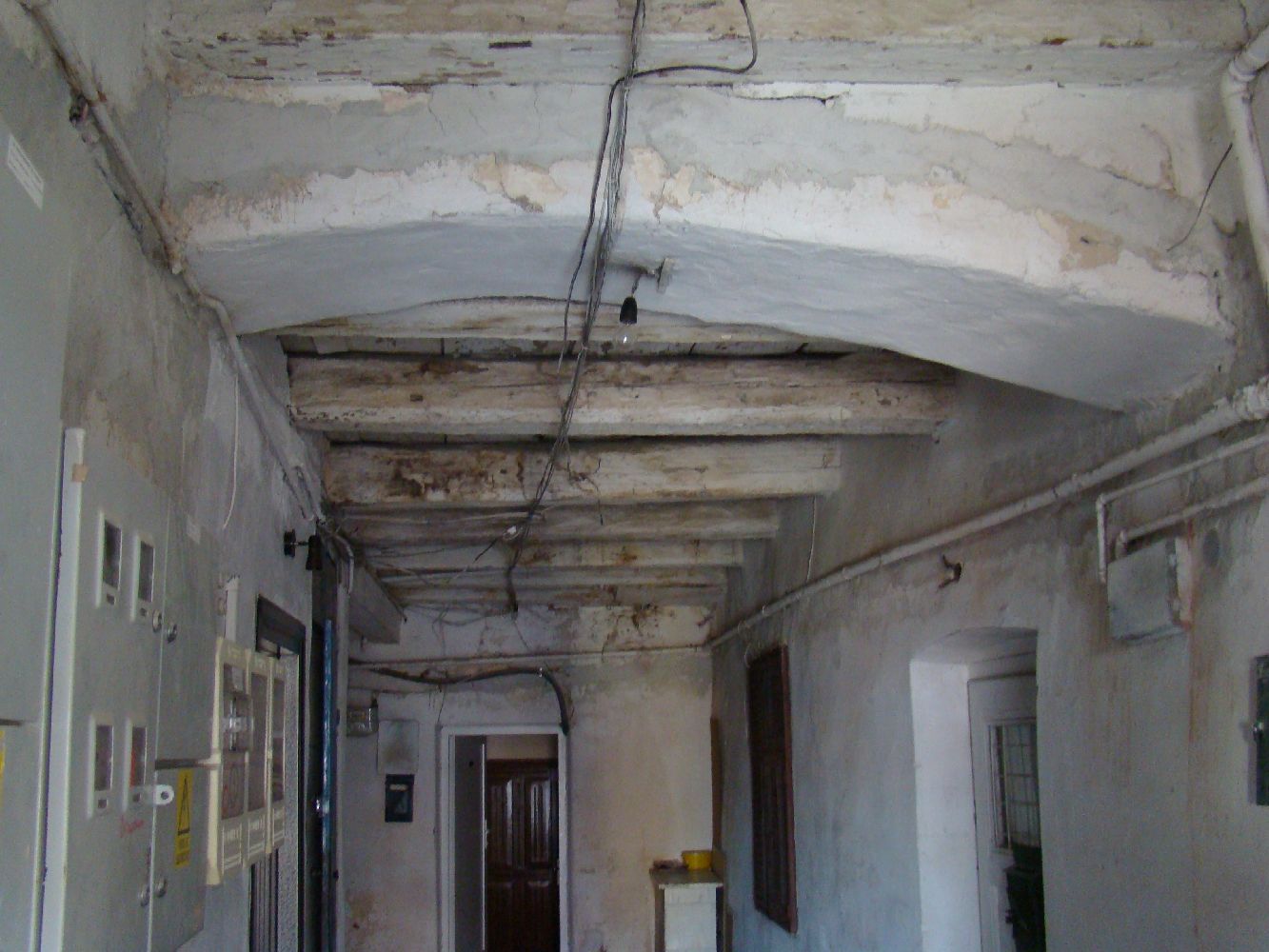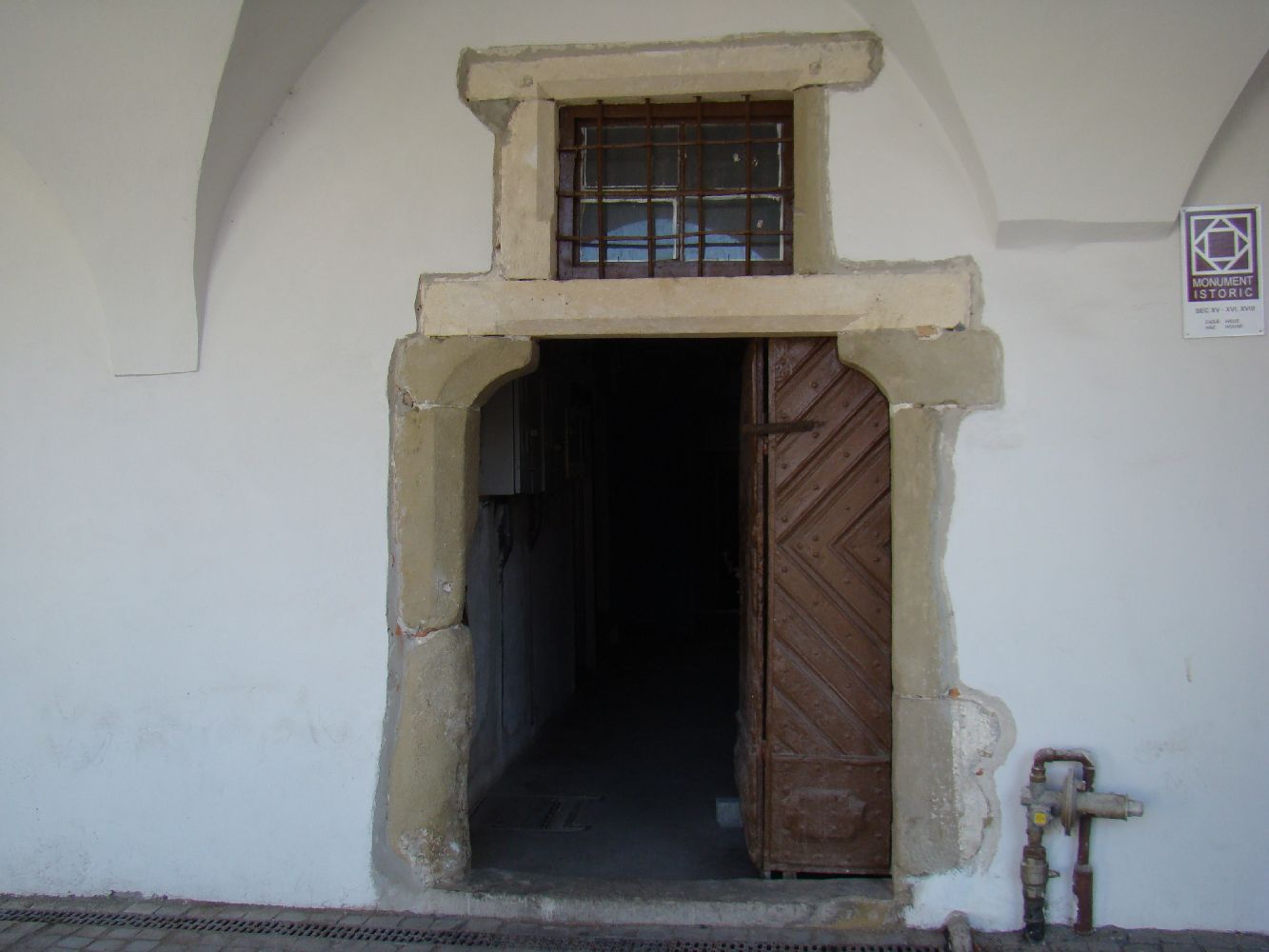No. 28, Small Square


the 15-16th century
Description:
The house is made up of basement, ground level and floor and it presents in an almost original form the old type of house built in the 15th century. Towards the square the ground level has an open loggia made up of 3 bays with vaulted openings supported on piles with the edges slightly flattened in the corners. The two sided high roof with the ridge parallel with the frontage and a dormer window is flattened towards house nr. 29. The cellars fold under the portico and are semicylindrical vaulted with niches and penetrations.
Special architectural elements:
- The opened loggia in the ground level crosss vaulted with three openings on mortar piles and with a stone wall towards house nr. 29;
- An ancadrament with stone Gothic profiles with the flattened corners and rectangular over-light, with gratings ( the only one of this type preserved in Sibiu, 18th century);
- The frontage with the floor windows with shutters made of traditional carpentry, decorated with ancadramanets.
History:
In the 19th century Johann Dudasz was the owner of the residence. At the beginning of the XXth century it was the shop of Hanni Grünberger, continued from 1908 by the shop “La Cumătru” of Hermann Herman which will run until 1938.
MAP:
ALBUM
- Piaţa Mică
- No. 3, Small Square
- No. 6, Small Square
- No. 7, Small Square
- No. 8, Small Square
- No. 9, Small Square
- No. 10, Small Square
- No. 11, Small Square
- No. 12, Small Square
- No. 13, Small Square
- No. 14, Small Square
- No. 15, Small Square
- No. 16, Small Square
- No. 17, Small Square
- No. 21, Small Square
- No. 22, Small Square
- No. 23, Small Square
- No. 24, Small Square
- No. 25, Small Square
- No. 26, Small Square
- No. 27, Small Square
- No. 28, Small Square
- No. 29, Small Square
- No. 30, Small Square
- No. 31, Small Square
- The Liar’s Bridge



