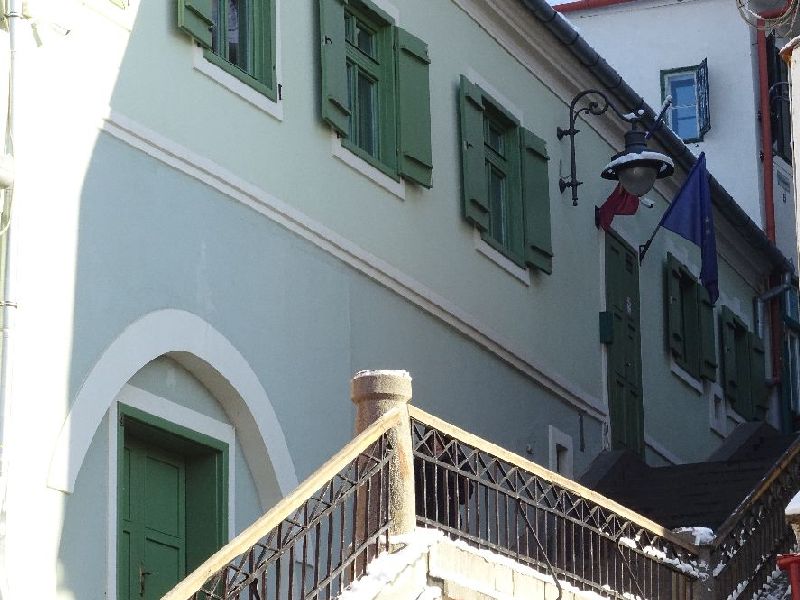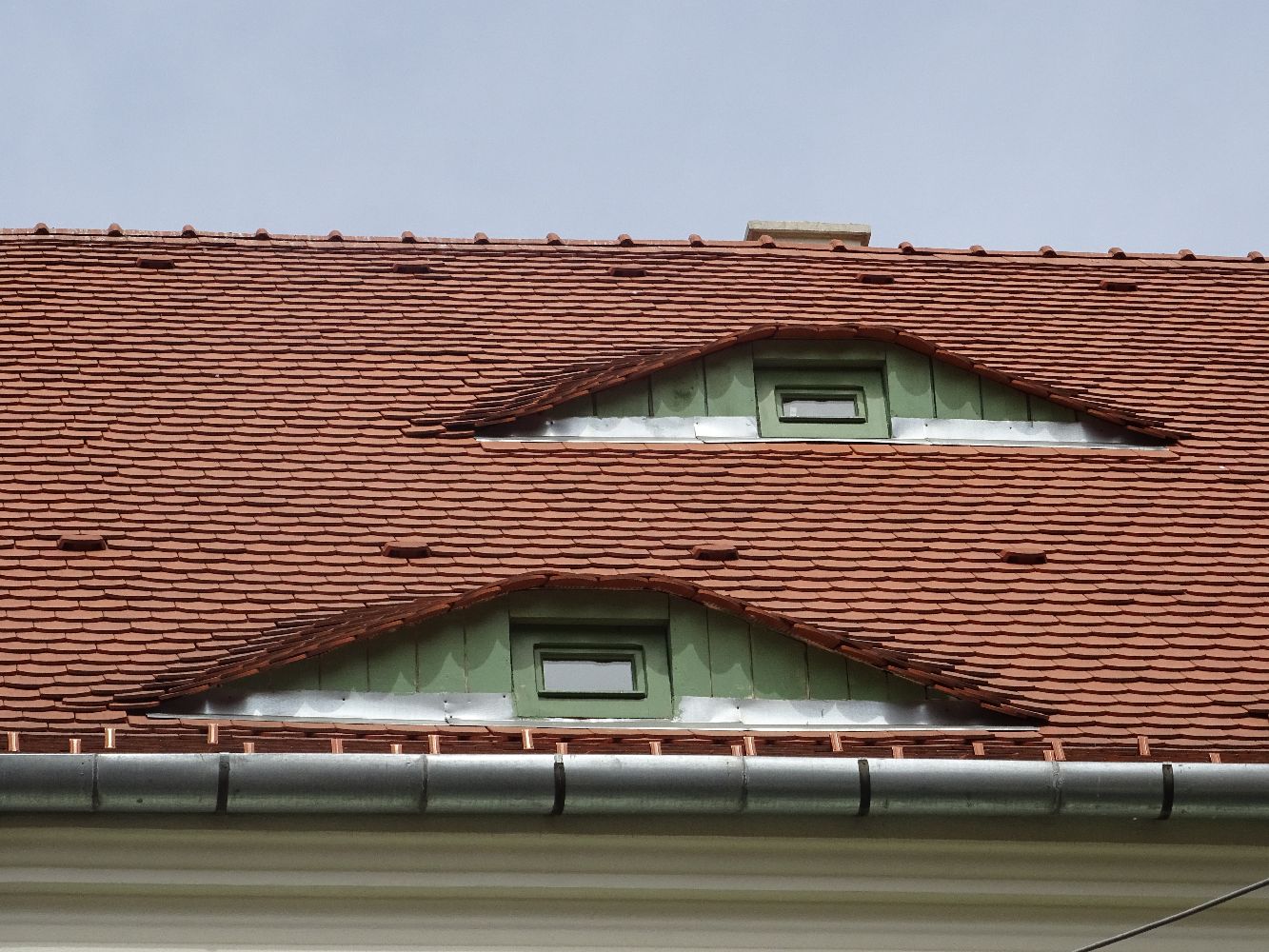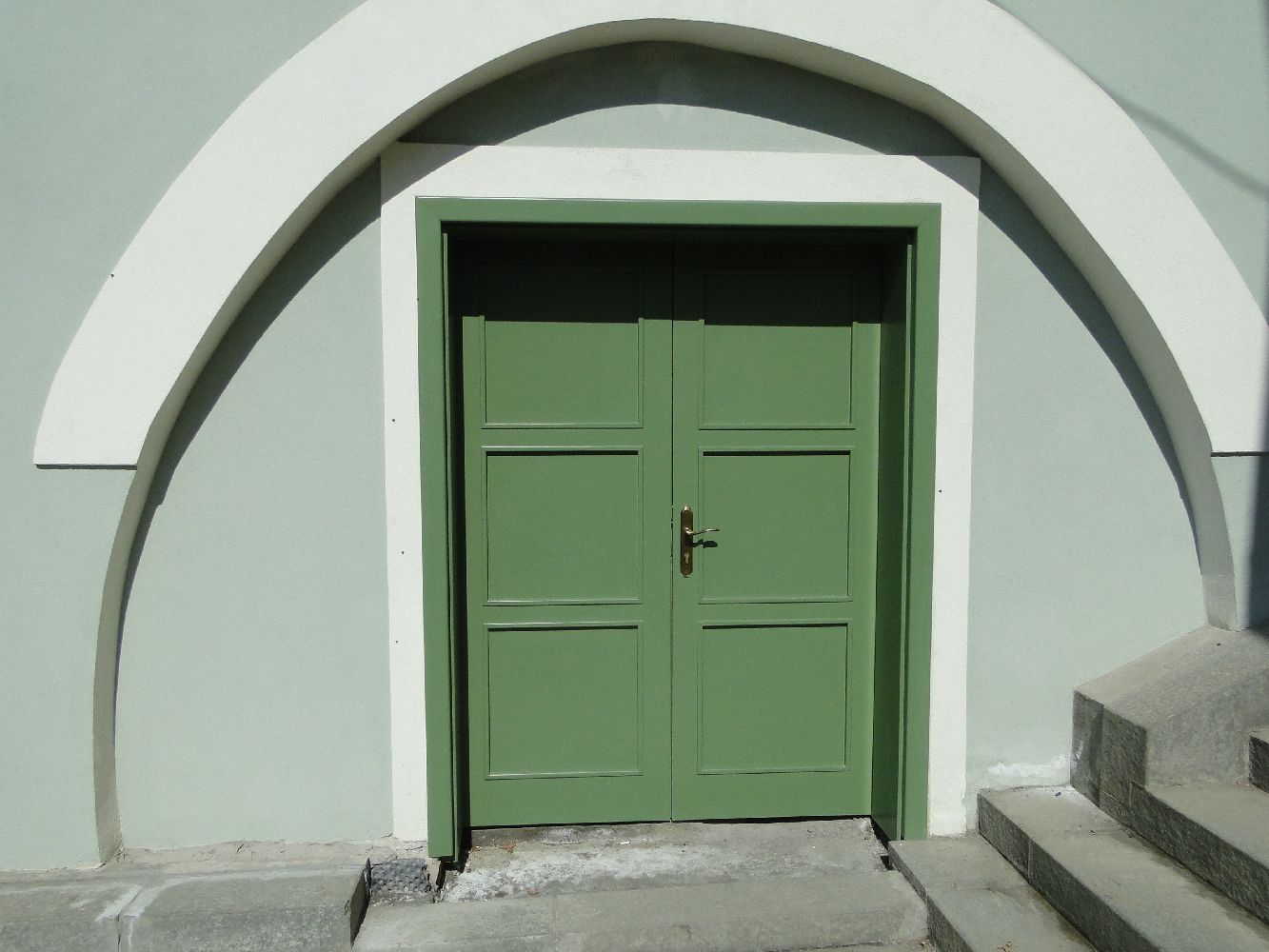No. 4, Turnului Street

15th century; 19th century
Description:
Two level building, partially buried ground floor. Towards Turnului Stairs, the ground floor becomes a cellar, and the floor becomes a ground floor. The upstairs facade has six axes. Remodeled ground floor, especially after 1860, when the access corridor got the present shape. Steep roof, three eye skylights towards Turnului stairs, a skylight towards the courtyard. Inside, in the middle of the facade there is a gothique buttress.
History:
Until the previous century the access to the “Lower Town” was made through a road parallel to the walls of the first precinct from the “Stairs’ Passage” which kept on through the 4 Turnului house’s corridor, corridor which was partially blocked after the construction of the stairs. (1860).
MAP:
ALBUM
- Str. Turnului
- No. 1, Turnului Street
- No. 4, Turnului Street
- No. 5, Turnului Street
- No. 6, Turnului Street
- No. 7, Turnului Street
- No. 8, Turnului Street
- No. 9, Turnului Street
- No. 11, Turnului Street
- No. 12, Turnului Street
- No. 14, Turnului Street
- No. 16, Turnului Street
- No. 17, Turnului Street
- No. 19, Turnului Street
- No. 21, Turnului Street
- No. 22, Turnului Street
- No. 23, Turnului Street
- No. 24, Turnului Street
- No. 26, Turnului Street
- No. 28, Turnului Street


